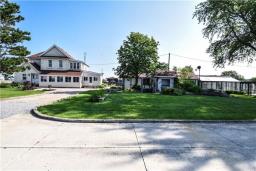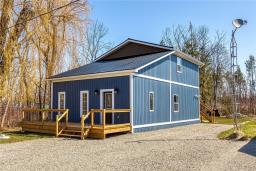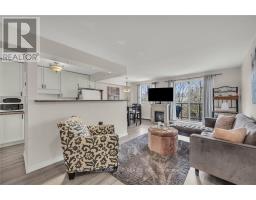793 COLBORNE Street|Unit #217, Brantford, Ontario, CA
Address: 793 COLBORNE Street|Unit #217, Brantford, Ontario
Summary Report Property
- MKT IDH4189363
- Building TypeApartment
- Property TypeSingle Family
- StatusBuy
- Added18 weeks ago
- Bedrooms1
- Bathrooms1
- Area579 sq. ft.
- DirectionNo Data
- Added On16 Jul 2024
Property Overview
Attractively updated & Affordably priced 1 bedroom, 1 bathroom Brantford Condo centrally located in desired Echo Place neighborhood. Great curb appeal with brick exterior & new parking garage being completed (2025). The open concept layout includes 579 sq ft of beautifully updated living space highlighted by stunning kitchen with white cabinetry, granite countertops, & new faucet, dining area, large living room with walk out to oversized private balcony, spacious bedroom, & refreshed 4 pc bathroom. Upgrades include modern decor & fixtures, premium flooring throughout, lighting, & more! Conveniently located close to amenities, shopping, restaurants, parks, schools, & downtown. Easy access to 403, Ancaster, & the GTA. Ideal for the first time, professional, or those looking for care free & maintenance free living. Brantford Living at a realistic price! (id:51532)
Tags
| Property Summary |
|---|
| Building |
|---|
| Level | Rooms | Dimensions |
|---|---|---|
| Ground level | Kitchen | 8' '' x 10' 9'' |
| Dining room | 8' '' x 9' 6'' | |
| Living room | 20' 2'' x 9' 8'' | |
| 4pc Bathroom | 6' 11'' x 4' 11'' | |
| Bedroom | 12' '' x 10' 4'' |
| Features | |||||
|---|---|---|---|---|---|
| Park setting | Park/reserve | Balcony | |||
| Level | No Driveway | Laundry- Coin operated | |||
| Other | Dishwasher | Refrigerator | |||
| Stove | Window Coverings | Window air conditioner | |||
| Party Room | |||||






























































