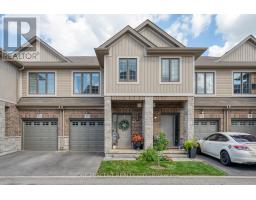793 Colborne Street|Unit #403, Brantford, Ontario, CA
Address: 793 Colborne Street|Unit #403, Brantford, Ontario
Summary Report Property
- MKT IDH4199759
- Building TypeApartment
- Property TypeSingle Family
- StatusBuy
- Added19 weeks ago
- Bedrooms1
- Bathrooms1
- Area579 sq. ft.
- DirectionNo Data
- Added On10 Jul 2024
Property Overview
Welcome to Unit 403 at 793 Colborne Street E in Brantford, this UNIT HAS A FULLY PAID SPECIAL ASSESSMENT. Move-in Ready with no worries or headaches. Unit 403 features an open concept layout, 1 Large Bedroom and Updated 4-pc Bathroom with bathroom new toilet and vanity + new facet. The unit has rare In-suite laundry for your convenience. Enjoy an updated kitchen with a new Kitchen backsplash area, all new lighting fixtures which include LED lights and a new ceiling fan in the kitchen and bedroom with new sliding glass closet door. Facing a large living space with dining room space with a Wall-mounted Dakin A/C unit for your comfort and efficiency. Unit 403 features an oversized balcony with recycled rubber tile flooring and electric bbq. RSA. Legal Description: UNIT 3, LEVEL 4, BRANT STANDARD CONDOMINIUM PLAN NO. 75 AND ITS APPURTENANT INTEREST. THE DESCRIPTION OF THE CONDOMINIUM PROPERTY IS : LT 3 TO 11, PL 457, PT LT 25 S/S HAMILTON RD EAGLES NEST TRACT, PT LT 1, PL 457, PT MELVILLE AVE PL 457, PT LTS 8, 9, S/S HAMILTON RD, PL 39, BEING PTS 1,2,3,4 ON 2R6135, LESS PT 2 ON 2R6266; S/T EASEMENT OVER PART 2 ON 2R6135 AS IN A130564, S/T EASEMENT OVER PART 3 ON 2R6135 AS IN A128861E, BRANTFORD CITY (id:51532)
Tags
| Property Summary |
|---|
| Building |
|---|
| Level | Rooms | Dimensions |
|---|---|---|
| Ground level | Bedroom | 13' 5'' x 12' 2'' |
| 4pc Bathroom | ' 0'' x ' '' | |
| Kitchen | 9' '' x 10' '' | |
| Dining room | 9' '' x 12' '' | |
| Living room | 21' '' x 12' '' |
| Features | |||||
|---|---|---|---|---|---|
| Balcony | Year Round Living | Underground | |||
| Dryer | Refrigerator | Stove | |||
| Washer | Wall unit | Exercise Centre | |||











































