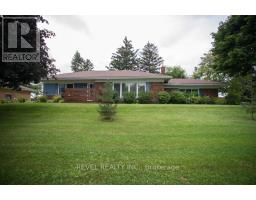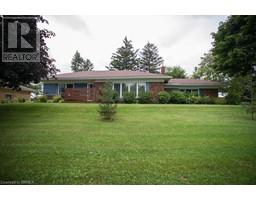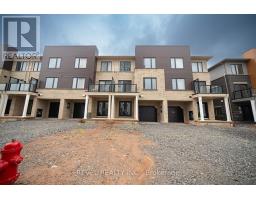81 BISSET Avenue 2074 - Empire South, Brantford, Ontario, CA
Address: 81 BISSET Avenue, Brantford, Ontario
Summary Report Property
- MKT ID40626406
- Building TypeRow / Townhouse
- Property TypeSingle Family
- StatusBuy
- Added12 weeks ago
- Bedrooms3
- Bathrooms3
- Area1388 sq. ft.
- DirectionNo Data
- Added On23 Aug 2024
Property Overview
Welcome to the family-friendly neighbourhood of West Brant, where you'll find 81 Bisset Avenue—a lovely 3-bed, 2.5-bath townhome! This beautifully maintained home offers the perfect blend of comfort & modern living, ideal for families & professionals alike. As you approach, you’ll be charmed by the classic front, complemented by a well-manicured lawn. Step inside to find a bright foyer with tile flooring, a convenient coat closet, & a 2-piece bathroom for guests. The main floor is open concept with a kitchen, living room and dining space, making it a great space for entertaining. The kitchen offers two-toned cabinetry, an island and stainless-steel appliances. Off the dining space are sliding doors to the fully fenced backyard with a patio. Upstairs the spacious primary suite offers a large window and 3-piece ensuite. This upper floor is complete with 2 additional bedrooms, a 4-piece bathroom and a loft space perfect for an office or reading nook. (id:51532)
Tags
| Property Summary |
|---|
| Building |
|---|
| Land |
|---|
| Level | Rooms | Dimensions |
|---|---|---|
| Second level | Bedroom | 12'3'' x 9'2'' |
| Bedroom | 11'11'' x 9'3'' | |
| 4pc Bathroom | Measurements not available | |
| Full bathroom | Measurements not available | |
| Primary Bedroom | 13'10'' x 9'4'' | |
| Loft | 8'4'' x 6'4'' | |
| Main level | Living room | 18'5'' x 10'7'' |
| Breakfast | 8'6'' x 6'10'' | |
| Kitchen | 12'8'' x 9'2'' | |
| 2pc Bathroom | Measurements not available | |
| Foyer | 12'6'' x 4'8'' |
| Features | |||||
|---|---|---|---|---|---|
| Paved driveway | Automatic Garage Door Opener | Attached Garage | |||
| Dishwasher | Dryer | Refrigerator | |||
| Stove | Water softener | Washer | |||
| Hood Fan | Window Coverings | Garage door opener | |||
| Central air conditioning | |||||





























































