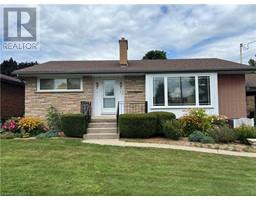95 ST ANDREWS Drive 2030 - St. Andrew’s, Brantford, Ontario, CA
Address: 95 ST ANDREWS Drive, Brantford, Ontario
Summary Report Property
- MKT ID40622802
- Building TypeHouse
- Property TypeSingle Family
- StatusBuy
- Added13 weeks ago
- Bedrooms5
- Bathrooms4
- Area4119 sq. ft.
- DirectionNo Data
- Added On21 Aug 2024
Property Overview
Welcome to one of Brantford's finest executive homes, offering over 4,116 sq. ft of luxurious living space above ground. This exceptional property boasts a unique one-of-a-kind granny suite with its own separate entrance, ideal for multi-generational living or guest accommodations. As you approach this magnificent residence, you are greeted by a meticulously designed and costly landscaped front yard, featuring an impeccable paved stone driveway that adds both elegance and functionality. The professionally designed rear yard is a true oasis, perfect for relaxation and entertainment. Dive into the refreshing inground pool (new liner, new heater, new water cover, new robotic cleaner) or enjoy a meal in the well-appointed outdoor kitchen with Crown Verity BBQ. This space is truly an entertainer's delight, offering ample room for gatherings, celebrations, and quiet evenings under the stars. Don't miss the opportunity to own this extraordinary family home, where luxury meets comfort in one of Brantford's most sought-after neighbourhoods. A large 4 bedroom, 2 Storey with brand new kitchen and quartz countertops, a luxurious ensuite bath, a main floor office. Lots of rear yard space for the kids to run around after the refreshing dip in the pool. Whether you need extend family caring for your parents, a professional couple that needs a nanny or have your family live with you as they save to get on their feet, this may be the place for you! (id:51532)
Tags
| Property Summary |
|---|
| Building |
|---|
| Land |
|---|
| Level | Rooms | Dimensions |
|---|---|---|
| Second level | Primary Bedroom | 16'8'' x 11'5'' |
| Bedroom | 13'2'' x 11'11'' | |
| 4pc Bathroom | Measurements not available | |
| Bedroom | 14'11'' x 11'11'' | |
| Bedroom | 13'7'' x 11'11'' | |
| Lower level | 2pc Bathroom | Measurements not available |
| Recreation room | 27'2'' x 18'3'' | |
| Main level | 4pc Bathroom | Measurements not available |
| Bedroom | 15'2'' x 13'0'' | |
| Great room | 25'10'' x 17'0'' | |
| 2pc Bathroom | Measurements not available | |
| Office | 13'11'' x 11'11'' | |
| Living room/Dining room | 28'6'' x 11'11'' | |
| Family room | 18'11'' x 11'9'' | |
| Kitchen | 21'8'' x 12'4'' |
| Features | |||||
|---|---|---|---|---|---|
| Automatic Garage Door Opener | In-Law Suite | Attached Garage | |||
| Dishwasher | Dryer | Microwave | |||
| Refrigerator | Stove | Water softener | |||
| Washer | Gas stove(s) | Hood Fan | |||
| Wine Fridge | Garage door opener | Hot Tub | |||
| Central air conditioning | |||||






































































