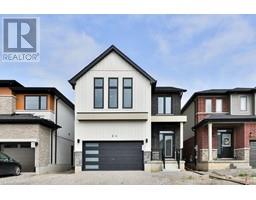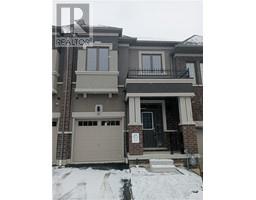25 BASKETT Street 2073 - Empire, Brantford, Ontario, CA
Address: 25 BASKETT Street, Brantford, Ontario
Summary Report Property
- MKT ID40686090
- Building TypeRow / Townhouse
- Property TypeSingle Family
- StatusRent
- Added4 weeks ago
- Bedrooms3
- Bathrooms3
- AreaNo Data sq. ft.
- DirectionNo Data
- Added On20 Dec 2024
Property Overview
Beautiful, newly build townhouse now available for lease! This stunning 3 story home is located in a highly desirable South Empire neighborhood in West Brantford. On the main level you will find a large foyer with a laundry room, utility room, access to the attached garage and the door to the backyard. The second level features large open concept kitchen and living room areas, 2-PC powder room and an office. In the kitchen is a glass sliding door that leads to the balcony. The third floor boasts a large primary bedroom with 3-PC ensuite bathroom, walk-in closet and an access to the second balcony. 2 well sized bedrooms with closets and 4-PC bathroom complete this level. There are modern finishes, stainless steel appliances and 9 foot ceilings in this gorgeous townhome. Book your showing today! (id:51532)
Tags
| Property Summary |
|---|
| Building |
|---|
| Land |
|---|
| Level | Rooms | Dimensions |
|---|---|---|
| Second level | 2pc Bathroom | Measurements not available |
| Office | 8'6'' x 6'10'' | |
| Living room | 19'8'' x 9'9'' | |
| Kitchen | 13'1'' x 15'2'' | |
| Third level | 4pc Bathroom | Measurements not available |
| Full bathroom | Measurements not available | |
| Primary Bedroom | 13'11'' x 9'9'' | |
| Bedroom | 11'8'' x 8'9'' | |
| Bedroom | 11'8'' x 8'0'' |
| Features | |||||
|---|---|---|---|---|---|
| Attached Garage | Dishwasher | Dryer | |||
| Refrigerator | Stove | Washer | |||
| Central air conditioning | |||||




















































