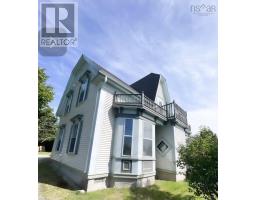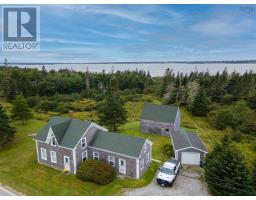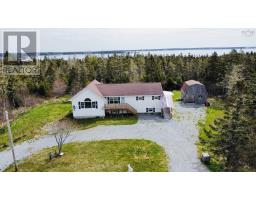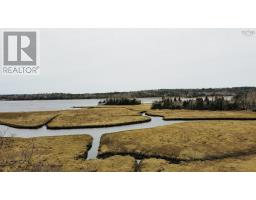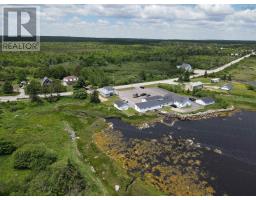2963 Highway 3, Brass Hill, Nova Scotia, CA
Address: 2963 Highway 3, Brass Hill, Nova Scotia
Summary Report Property
- MKT ID202500141
- Building TypeHouse
- Property TypeSingle Family
- StatusBuy
- Added7 weeks ago
- Bedrooms3
- Bathrooms2
- Area2298 sq. ft.
- DirectionNo Data
- Added On03 Jan 2025
Property Overview
Immaculate well maintained spacious family home offering a beautiful backyard oasis consisting of a pool, hot tub, pergola area for dining, and sitting area. The main living space consists of laundry, bathroom, kitchen, breakfast nook, dining and living room with recently refurbished pine floors flowing throughout. A heat pump offers efficient heating during the winter months and cooling in the summer as well. Large floor to ceiling windows at rear of house, fill the home with natural light and offers a beautiful view of your backyard oasis. The upper level features a main bath with large soaker tub, separate stand up shower, two spacious bedrooms in addition to a huge primary suite with walk in closet. The lower level offers an office, storage area, and utility with walk out. A 10' x 12' storage shed is available for storing yard equipment outside. This home has amazing curb appeal offers privacy and is conveniently located close to the shoppes and other amenities of Barrington Passage. The community features several white sand beaches, playgrounds, recreation centre and walking trails. (id:51532)
Tags
| Property Summary |
|---|
| Building |
|---|
| Level | Rooms | Dimensions |
|---|---|---|
| Second level | Bedroom | 9 10 x 9 |
| Bath (# pieces 1-6) | 14 1 X 67 | |
| Primary Bedroom | 133 X 201 | |
| Storage | 61 X 67 | |
| Foyer | 96 X 66 | |
| Bedroom | 910 X 1010 | |
| Lower level | Den | 12 3 X 138 |
| Foyer | 75 X 74 | |
| Utility room | 104 X 122 | |
| Storage | 304 X 194 | |
| Main level | Foyer | 11 6 X 55 |
| Living room | 12 11 X 125 | |
| Laundry / Bath | 58 X 84 | |
| Kitchen | 102 X 114 | |
| Dining room | 2010 X 139 | |
| Dining nook | 81 X 710 |
| Features | |||||
|---|---|---|---|---|---|
| Sloping | Gravel | Range - Electric | |||
| Dishwasher | Dryer | Washer | |||
| Microwave | Refrigerator | Hot Tub | |||
| Heat Pump | |||||

















































