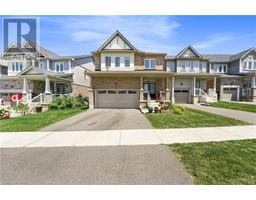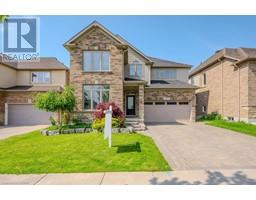143 EVA DRIVE Drive 554 - Breslau/Bloomingdale/Maryhill, Breslau, Ontario, CA
Address: 143 EVA DRIVE Drive, Breslau, Ontario
4 Beds4 Baths2393 sqftStatus: Buy Views : 76
Price
$999,900
Summary Report Property
- MKT ID40616496
- Building TypeHouse
- Property TypeSingle Family
- StatusBuy
- Added19 weeks ago
- Bedrooms4
- Bathrooms4
- Area2393 sq. ft.
- DirectionNo Data
- Added On10 Jul 2024
Property Overview
Welcome to 143 Eva Dr Breslau, offers very functional floorplan provides convenience and privacy for a big family, with 4 bedrooms plus den for entertainment or office space, master with ensuite, 2nd bed with ensuite and 3rd and 4th bedrooms with Jack and Jill, 9 ft ceiling on main, lots of natural light from Big windows, 2nd floor laundry , modern kitchen, upgraded hardwood floor and tiles and hardwood staircase with metal pickets, upgraded vanities, 7ft doors on main floor, basement with large windows, Rough-in for EV, large backyard with wooden deck (id:51532)
Tags
| Property Summary |
|---|
Property Type
Single Family
Building Type
House
Storeys
2
Square Footage
2393 sqft
Subdivision Name
554 - Breslau/Bloomingdale/Maryhill
Title
Freehold
Land Size
under 1/2 acre
Parking Type
Detached Garage
| Building |
|---|
Bedrooms
Above Grade
4
Bathrooms
Total
4
Partial
1
Interior Features
Appliances Included
Dishwasher, Dryer, Refrigerator, Stove, Washer, Hood Fan, Window Coverings, Garage door opener
Basement Type
Full (Unfinished)
Building Features
Features
Paved driveway, Country residential, Automatic Garage Door Opener
Style
Detached
Architecture Style
2 Level
Square Footage
2393 sqft
Rental Equipment
Water Heater
Heating & Cooling
Cooling
Central air conditioning
Heating Type
Forced air
Utilities
Utility Type
Cable(Available),Electricity(Available),Natural Gas(Available),Telephone(Available)
Utility Sewer
Municipal sewage system
Water
Municipal water
Exterior Features
Exterior Finish
Brick, Vinyl siding
Neighbourhood Features
Community Features
Industrial Park, Community Centre, School Bus
Amenities Nearby
Airport, Park, Place of Worship, Public Transit, Schools, Shopping, Ski area
Parking
Parking Type
Detached Garage
Total Parking Spaces
4
| Land |
|---|
Other Property Information
Zoning Description
R1
| Level | Rooms | Dimensions |
|---|---|---|
| Second level | 5pc Bathroom | Measurements not available |
| 4pc Bathroom | Measurements not available | |
| 3pc Bathroom | Measurements not available | |
| Den | 10'2'' x 10'6'' | |
| Bedroom | 10'2'' x 13'6'' | |
| Bedroom | 10'0'' x 10'0'' | |
| Bedroom | 10'6'' x 10'0'' | |
| Primary Bedroom | 16'0'' x 14'6'' | |
| Main level | 2pc Bathroom | Measurements not available |
| Kitchen | 11'4'' x 9'6'' | |
| Breakfast | 11'4'' x 10'6'' | |
| Great room | 14'0'' x 13'0'' | |
| Dining room | 14'0'' x 12'0'' | |
| Foyer | 12'0'' x 8'0'' |
| Features | |||||
|---|---|---|---|---|---|
| Paved driveway | Country residential | Automatic Garage Door Opener | |||
| Detached Garage | Dishwasher | Dryer | |||
| Refrigerator | Stove | Washer | |||
| Hood Fan | Window Coverings | Garage door opener | |||
| Central air conditioning | |||||






















































