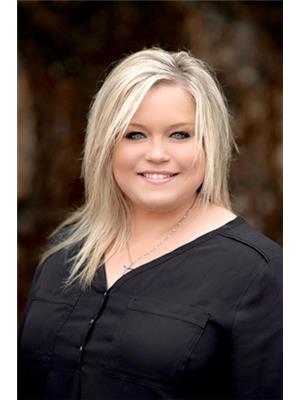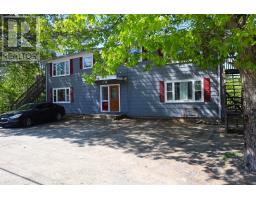21 Elizabeth Avenue, Bridgewater, Nova Scotia, CA
Address: 21 Elizabeth Avenue, Bridgewater, Nova Scotia
Summary Report Property
- MKT ID202424293
- Building TypeDuplex
- Property TypeSingle Family
- StatusBuy
- Added6 weeks ago
- Bedrooms4
- Bathrooms2
- Area2084 sq. ft.
- DirectionNo Data
- Added On06 Jan 2025
Property Overview
Income Property right in the Heart of Bridgewater!! If you are looking for an Investment Property with great tenants and an even better monthly income, then this is the property for you! These apartments will never be vacant long as tenants love this ideal location on a quiet and friendly street offering all of the benefits of the town?s amenities and within walking distance to shopping, baseball field, swimming pool, schools, and Downtown Bridgewater! This over and under Duplex offers a 3 bedroom apartment on the main floor with with hardwood floors, a bright and spacious Living Room, a spacious Eat-in Kitchen, 3 large Bedrooms, full Bath, Laundry, 2 entrances, deck, and paved driveway. The lower level offers a convenient mud room, storage/utility room, 1 huge Bedroom with a walk-in Closet, large Kitchen with tons of cupboard and counter space, bright and open concept Living and Dining area, full Bath, Laundry Room, private patio area, and a separate paved driveway. There have been upgrades over the years including a new metal roof that was just installed last year. Bridgewater is growing and rentals are needed more than ever, so now is the time to invest into yourself and your future! (id:51532)
Tags
| Property Summary |
|---|
| Building |
|---|
| Level | Rooms | Dimensions |
|---|---|---|
| Basement | Foyer | 6.1 x 10.9 |
| Kitchen | 11.1 x 12.9 | |
| Living room | 22.7 x 11.1 | |
| Primary Bedroom | 18.1 x 14.10 | |
| Other | 6.5 x 6 | |
| Laundry room | 5 x 7.11 | |
| Bath (# pieces 1-6) | 5.2 x 11.5 | |
| Main level | Foyer | 4.8 x 3.8+4.4 x 3.5 |
| Kitchen | 19.3 x 9.5+3 x 6 | |
| Living room | 14.4 x 17.6 | |
| Other | 10 x 3.3 | |
| Bedroom | 10 x 9.8 | |
| Bedroom | 11.8 x 9.1 | |
| Primary Bedroom | 12 x 9.6 | |
| Bath (# pieces 1-6) | 9.6 x 4.11 |
| Features | |||||
|---|---|---|---|---|---|
| Treed | Sloping | Level | |||
| Walk out | |||||
















































