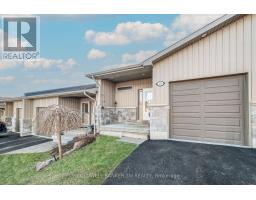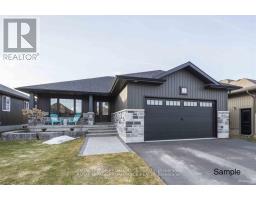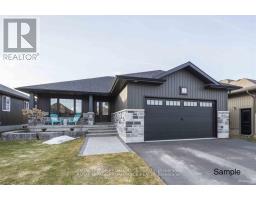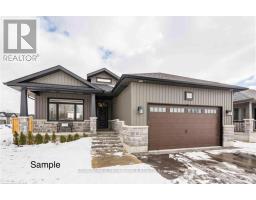3 EMPIRE BOULEVARD, Brighton, Ontario, CA
Address: 3 EMPIRE BOULEVARD, Brighton, Ontario
Summary Report Property
- MKT IDX10433673
- Building TypeHouse
- Property TypeSingle Family
- StatusBuy
- Added4 weeks ago
- Bedrooms2
- Bathrooms2
- Area0 sq. ft.
- DirectionNo Data
- Added On08 Dec 2024
Property Overview
Welcome to easy living in Brightons sought-after Orchard Gate community! This delightful open-concept brick bungalow is designed for comfort and convenience. The bright kitchen flows seamlessly into the dining area and living room, complete with a cozy gas fireplace, vaulted ceiling, plenty of windows, and a walk-out to the deck and yard - perfect for gardening or relaxing under the awning. Beautiful hardwood floors flow through most of the main level, adding warmth and timeless elegance. The spacious primary bedroom features a walk-in closet and a 3pc ensuite, while a second bedroom offers space for guests, craft room or large office. The partially finished basement is ready to customize to suit your lifestyle. Embrace this warm and welcoming home in a friendly, vibrant neighbourhood! (id:51532)
Tags
| Property Summary |
|---|
| Building |
|---|
| Land |
|---|
| Level | Rooms | Dimensions |
|---|---|---|
| Basement | Recreational, Games room | 7.26 m x 5.06 m |
| Other | 6.52 m x 12.95 m | |
| Main level | Foyer | 4.07 m x 5.63 m |
| Kitchen | 6.68 m x 3.31 m | |
| Living room | 3.96 m x 3.61 m | |
| Dining room | 3.18 m x 3.61 m | |
| Primary Bedroom | 5.29 m x 3.72 m | |
| Bedroom 2 | 3.53 m x 3.75 m |
| Features | |||||
|---|---|---|---|---|---|
| Conservation/green belt | Attached Garage | Water Heater | |||
| Central air conditioning | Fireplace(s) | ||||






















































