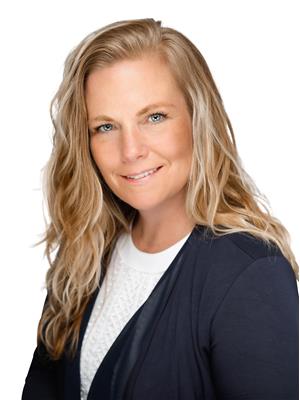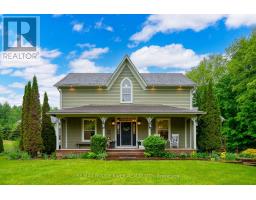87 SANFORD STREET, Brighton, Ontario, CA
Address: 87 SANFORD STREET, Brighton, Ontario
Summary Report Property
- MKT IDX8482194
- Building TypeHouse
- Property TypeSingle Family
- StatusBuy
- Added18 weeks ago
- Bedrooms2
- Bathrooms3
- Area0 sq. ft.
- DirectionNo Data
- Added On13 Jul 2024
Property Overview
Welcome to 87 Sanford St., this delightful 2-bed, 3-bath bungalow exudes charm and is set against a spacious, deep lot just a stone's throw away from downtown and all the conveniences you could wish for.As you step inside, the main floor greets you with a well-appointed kitchen featuring a dining area, 2 cozy bedrooms, a 4-piece main bath, and an additional 2-piece bath. The generous living area beckons with a warm wood-burning fireplace and leads to a lovely enclosed sunroom where you can bask in the morning sun or lose yourself in a good book while taking in the view of the backyard.Descending into the basement, you'll discover a vast family room, a convenient 3-piece bathroom and plenty of storage space, along with a laundry area. An expansive area presents the opportunity for an additional bedroom, boasting a walk-up to the backyard.With its proximity to the 401 and a convenient 2-hour drive from Toronto, this property seamlessly combines comfort and accessibility. (id:51532)
Tags
| Property Summary |
|---|
| Building |
|---|
| Land |
|---|
| Level | Rooms | Dimensions |
|---|---|---|
| Basement | Bathroom | 2.24 m x 4.27 m |
| Family room | 4.57 m x 7.88 m | |
| Utility room | 4.41 m x 6.36 m | |
| Other | 10.85 m x 4 m | |
| Main level | Kitchen | 2.95 m x Measurements not available |
| Dining room | 4.37 m x 4.36 m | |
| Bathroom | 3.2 m x 2.6 m | |
| Primary Bedroom | 4.37 m x 5.31 m | |
| Bedroom 2 | 3.2 m x 2.98 m | |
| Bathroom | 1.78 m x 1 m | |
| Living room | 9.08 m x 4.16 m |
| Features | |||||
|---|---|---|---|---|---|
| Carport | Dryer | Microwave | |||
| Range | Refrigerator | Stove | |||
| Washer | Window Coverings | Walk-up | |||
| Central air conditioning | Fireplace(s) | ||||



























































