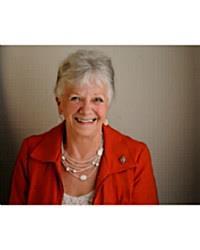4612 CARMAN ROAD Hainsville, Brinston, Ontario, CA
Address: 4612 CARMAN ROAD, Brinston, Ontario
Summary Report Property
- MKT ID1405495
- Building TypeHouse
- Property TypeSingle Family
- StatusBuy
- Added14 weeks ago
- Bedrooms3
- Bathrooms3
- Area0 sq. ft.
- DirectionNo Data
- Added On12 Aug 2024
Property Overview
Just IMAGINE the possibilities for this STUNNING, well maintained and updated country property. The main floor is totally wheelchair accessable with it's huge walkin shower as well as a bedroom and kitchenette. At the back the 4 season sunroom enters onto a large deck with a pagoda facing georgeous private gardens. On the lower level you'll find four multi-funtional rooms as well as the utility room and lots of storage space and a full Bathroom. Upstairs offers two bedrooms and another full Bathroom as well as a big walkin closet. Now, outdoors is a huge 3 car garage with lots of room to park that big vehicle. The new barn is just waiting to store the animals of your choice. A hobby farm is Grandfathered in making it impossible for any neighbor to build within 500 feet of the property lines. So, Hobby farm, Inlaw suite (up or down) or B&B or simply a quiet retreat are all possibilities for this beautiful spot. Furniture and appliances not included are available to purchase. (id:51532)
Tags
| Property Summary |
|---|
| Building |
|---|
| Land |
|---|
| Level | Rooms | Dimensions |
|---|---|---|
| Second level | Primary Bedroom | 23'7" x 10'9" |
| Other | 6'11" x 6'1" | |
| Bedroom | 11'11" x 8'6" | |
| Lower level | Family room | 22'2" x 10'9" |
| Hobby room | 24'4" x 10'7" | |
| Main level | Dining room | 17'0" x 11'4" |
| Kitchen | 13'3" x 7'7" | |
| Eating area | 13'3" x 7'7" | |
| Mud room | 24'0" x 11'7" | |
| Bedroom | 11'5" x 11'10" | |
| Sunroom | 19'9" x 13'5" | |
| Laundry room | 20'0" x 13'7" | |
| 3pc Bathroom | 12'4" x 8'11" |
| Features | |||||
|---|---|---|---|---|---|
| Acreage | Private setting | Detached Garage | |||
| Refrigerator | Dishwasher | Dryer | |||
| Hood Fan | Microwave | Microwave Range Hood Combo | |||
| Stove | Central air conditioning | Air exchanger | |||






























