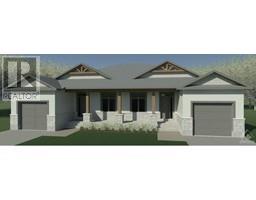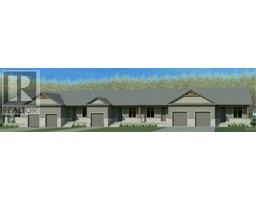224 KING Street W Unit# 2 Brockville, Brockville, Ontario, CA
Address: 224 KING Street W Unit# 2, Brockville, Ontario
Summary Report Property
- MKT ID40634060
- Building TypeApartment
- Property TypeSingle Family
- StatusRent
- Added14 weeks ago
- Bedrooms2
- Bathrooms2
- AreaNo Data sq. ft.
- DirectionNo Data
- Added On15 Aug 2024
Property Overview
Situated in a spectacular historic building in beautiful downtown Brockville! This fully renovated 2-bed, 2-bath apartment offers a sleek eat-in kitchen with stainless steel appliances along with an open concept Dining and Living Room area. Continue on to the highly bright bedroom, with immense windows and large dual closet spaces. The main 4-piece bath is around the corner and screams opulence with its luxurious marble tile. Onto the Primary Bedroom which includes a 3-piece ensuite with large lustrous glass shower and dual sinks. Conveniently located near the Brockville Arts Centre, Brockville’s well known Block House and Train Tunnel, Grocery Store, Coffee shops and more local shopping. Moments from the waterfront of the St. Lawrence. If this is not enough, the Landlords are offering an incentive with a one year signed lease, one month free rent! You don’t want to miss this! (id:51532)
Tags
| Property Summary |
|---|
| Building |
|---|
| Land |
|---|
| Level | Rooms | Dimensions |
|---|---|---|
| Second level | Laundry room | 6'3'' x 5'9'' |
| 4pc Bathroom | 8'6'' x 6'10'' | |
| Bedroom | 14'0'' x 12'0'' | |
| 3pc Bathroom | 12'0'' x 6'6'' | |
| Primary Bedroom | 12'6'' x 12'4'' | |
| Living room/Dining room | 22'0'' x 19'0'' | |
| Kitchen | 16'2'' x 14'6'' | |
| Foyer | 6'6'' x 6'0'' |
| Features | |||||
|---|---|---|---|---|---|
| Southern exposure | Crushed stone driveway | Country residential | |||
| Dishwasher | Dryer | Refrigerator | |||
| Stove | Washer | Central air conditioning | |||

































