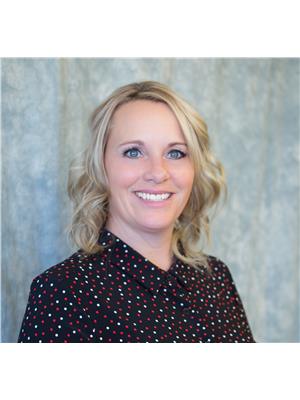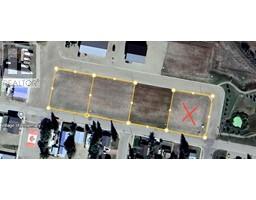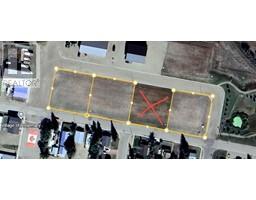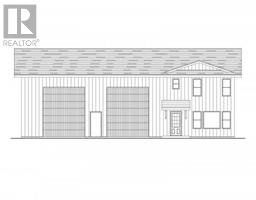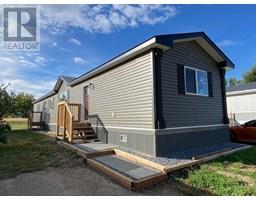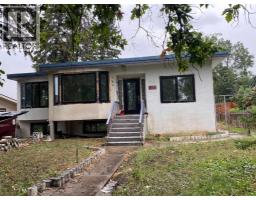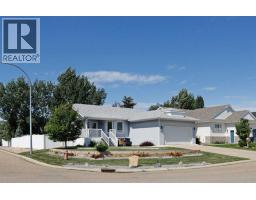8 Evergreen Park Close W West End, Brooks, Alberta, CA
Address: 8 Evergreen Park Close W, Brooks, Alberta
4 Beds2 Baths1300 sqftStatus: Buy Views : 766
Price
$359,900
Summary Report Property
- MKT IDA2182634
- Building TypeHouse
- Property TypeSingle Family
- StatusBuy
- Added13 weeks ago
- Bedrooms4
- Bathrooms2
- Area1300 sq. ft.
- DirectionNo Data
- Added On07 Dec 2024
Property Overview
Who wants a modest sized home with a 34x26 shop/garage and oversized fenced yard in a fantastic location? Here is a charming older 1 and 1/2 storey home with 2 bathrooms, 4 bedrooms, an adequate kitchen, dining area, charming living room with fireplace and tons of character. Impressive garage features a work shop area and a small overhead door for the lawn tractor. Easily park additional vehicles, RV and the boat. The location is second to none, Evergreen Park has a peaceful walking path, benches, large mature trees and greenspace! Call your Real Estate professional to arrange a showing (id:51532)
Tags
| Property Summary |
|---|
Property Type
Single Family
Building Type
House
Storeys
1
Square Footage
1300 sqft
Community Name
West End
Subdivision Name
West End
Title
Freehold
Land Size
13500 sqft|10,890 - 21,799 sqft (1/4 - 1/2 ac)
Built in
1920
Parking Type
Detached Garage(2),Parking Pad,RV
| Building |
|---|
Bedrooms
Above Grade
3
Below Grade
1
Bathrooms
Total
4
Interior Features
Appliances Included
Washer, Refrigerator, Dishwasher, Stove
Flooring
Carpeted, Laminate, Vinyl
Basement Features
Separate entrance
Basement Type
Partial (Partially finished)
Building Features
Features
No Smoking Home
Foundation Type
Poured Concrete
Style
Detached
Square Footage
1300 sqft
Total Finished Area
1300 sqft
Heating & Cooling
Cooling
None
Heating Type
Forced air
Exterior Features
Exterior Finish
Stucco
Parking
Parking Type
Detached Garage(2),Parking Pad,RV
Total Parking Spaces
1
| Land |
|---|
Lot Features
Fencing
Fence
Other Property Information
Zoning Description
R-SD
| Level | Rooms | Dimensions |
|---|---|---|
| Second level | 4pc Bathroom | 9.67 Ft x 9.00 Ft |
| Bedroom | 9.58 Ft x 10.83 Ft | |
| Bedroom | 11.33 Ft x 10.83 Ft | |
| Bedroom | 11.33 Ft x 10.83 Ft | |
| Basement | Furnace | 3.83 Ft x 5.33 Ft |
| Furnace | 22.17 Ft x 19.00 Ft | |
| 4pc Bathroom | 5.83 Ft x 8.75 Ft | |
| Bedroom | 22.17 Ft x 11.92 Ft | |
| Main level | Dining room | 9.53 Ft x 13.75 Ft |
| Kitchen | 9.92 Ft x 13.75 Ft | |
| Living room | 23.25 Ft x 14.83 Ft | |
| Storage | 5.33 Ft x 3.67 Ft |
| Features | |||||
|---|---|---|---|---|---|
| No Smoking Home | Detached Garage(2) | Parking Pad | |||
| RV | Washer | Refrigerator | |||
| Dishwasher | Stove | Separate entrance | |||
| None | |||||




































