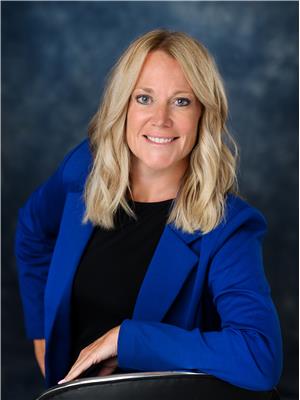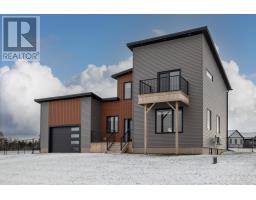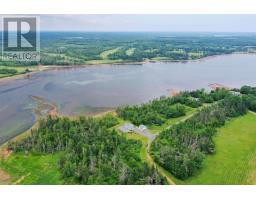186 MacCallum Drive, Brudenell, Prince Edward Island, CA
Address: 186 MacCallum Drive, Brudenell, Prince Edward Island
Summary Report Property
- MKT ID202500042
- Building TypeHouse
- Property TypeSingle Family
- StatusBuy
- Added7 weeks ago
- Bedrooms5
- Bathrooms4
- Area4104 sq. ft.
- DirectionNo Data
- Added On02 Jan 2025
Property Overview
MOTIVATED SELLERS!! Beautiful home with Two rental suites. This waterfront paradise is located in a quiet country waterfront subdivision in Brudenell PE. This beautiful spacious home boasts gorgeous views of the Brudenell River and has a gentle slope to access to the river, no stairs required. This home has so much to offer including two separate potential rental suites. Step into the foyer from the covered veranda and the water greets you directly though the living room and sunroom. The main floor is warm and inviting with a formal dining room, a chefs kitchen with lots of custom cabinetry and an amazing pantry space to accommodate all the extras. The main floor living room has custom cabinets around a lovely propane fireplace. The best room in the house is the sunroom. A place to enjoy, birdwatching, and the sights and sounds of the water. There is a wrap around deck which always offers a place to catch the sun or shade. The primary bedroom and spa like master suite is on the main floor with patio doors to the deck. Upstairs two extra large bedrooms and a full bath offer ample room for several family members or guests. The lower level offers space for your family plus a potential rental suite or guest area. This cute suite has a kitchenette area, bedroom, sitting area with walk out deck and bath with stand up shower. For added privacy a guest house is available above the double heated garage. Start your own rental business, with two approved units with tourism Pei. A great airbnb opportunity here. All measurement's are approximate. (id:51532)
Tags
| Property Summary |
|---|
| Building |
|---|
| Level | Rooms | Dimensions |
|---|---|---|
| Second level | Bedroom | 16.5x27 |
| Bedroom | 16.5x27 | |
| Bath (# pieces 1-6) | 5.4x12.10 | |
| Third level | Bath (# pieces 1-6) | LOFT 5x10.10 |
| Living room | & Bed LOFT 15.5x23.5 | |
| Lower level | Bedroom | 16.2x19 |
| Bath (# pieces 1-6) | 6.10x4.10 | |
| Family room | 17x30.7 | |
| Den | 14x16.5 | |
| Storage | 15x9.5 | |
| Kitchen | 11x11 | |
| Kitchen | Lower Suite 11x11.10 | |
| Main level | Kitchen | 16.5x14 |
| Living room | 18x17 | |
| Dining room | 12.5x16.9 | |
| Sunroom | 9.5x17 | |
| Primary Bedroom | 14.5x18 | |
| Ensuite (# pieces 2-6) | 16.5x12.5 | |
| Foyer | 13x7.9 |
| Features | |||||
|---|---|---|---|---|---|
| Balcony | Level | Detached Garage | |||
| Heated Garage | Gravel | Central Vacuum | |||
| Cooktop - Propane | Range - Electric | Dishwasher | |||
| Dryer | Washer | Microwave | |||
| Refrigerator | Air exchanger | ||||
























































