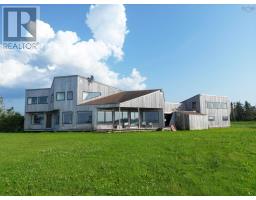4619 #6 Highway, Brule, Nova Scotia, CA
Address: 4619 #6 Highway, Brule, Nova Scotia
Summary Report Property
- MKT ID202408495
- Building TypeHouse
- Property TypeSingle Family
- StatusBuy
- Added18 weeks ago
- Bedrooms4
- Bathrooms2
- Area2202 sq. ft.
- DirectionNo Data
- Added On12 Jul 2024
Property Overview
Welcome to 4619 Highway 6, Located in the beautiful community of Brule along the Northumberland Shore, Just minutes from the popular Rushtons Beach Provincial Park, Breweries and wineries and community of Tatamagouche. This well maintained family home is nestled back on a 3.39 acre lot offering deeded ocean access and privacy from the main Highway. Upon entering the main level you?ll be greeted into the front porch which opens to the front entry. Off the entry you?ll find a bright family room with cozy electric fireplace insert and 2 spacious bedrooms. Down the hall you?ll find the laundry room with exterior walk out and 4 pc bath. The upper level offers a welcoming open concept design. The modern kitchen is complete with all major appliances and large island with room for seating. The dining area offers plenty of room for a large dining table. The open and airy living room provides a comfortable space to relax and enjoy the ocean view with access to the back deck; A perfect place for entertainment or relaxing and enjoying the fresh air. For accessibility the back deck offers a 4? wide ramp wheel ramp that connects to the front driveway. The upper level also offers a spacious primary bedroom with double closets and 3 pc ensuite bath and a 4th bedroom. This family home has been very well maintained throughout the years with some recent updates including: windows, doors siding, electric baseboards, insulation and much more! This property also boasts a detached single bay garage and shed; a great spot for a workshop or garden shed. Call today to arrange a showing or virtual tour, Pictures won?t do this property justice. (id:51532)
Tags
| Property Summary |
|---|
| Building |
|---|
| Level | Rooms | Dimensions |
|---|---|---|
| Lower level | Porch | 5.8x6 |
| Laundry room | 11x7.6 (walk out door) | |
| Bath (# pieces 1-6) | 4 Pc 5x11 | |
| Family room | 13x11 | |
| Bedroom | 11.7x12.2 | |
| Bedroom | 12x15.4 | |
| Other | 5x7+6x7+9x5 Hall | |
| Main level | Kitchen | 10.2x14.5 |
| Dining room | 10.3x10.2 (open concept) | |
| Living room | 14.6x16.4 | |
| Primary Bedroom | 14x14.4 | |
| Ensuite (# pieces 2-6) | 3 Pc 5x7.6 | |
| Bedroom | 11.2x11.6 + 3.7x5.5 | |
| Other | 7.8x30 Hallway | |
| Other | 10x22 rear deck with ramp |
| Features | |||||
|---|---|---|---|---|---|
| Wheelchair access | Garage | Detached Garage | |||
| Gravel | Range - Electric | Dishwasher | |||
| Dryer - Electric | Washer | Microwave | |||
| Refrigerator | Walk out | ||||


























































