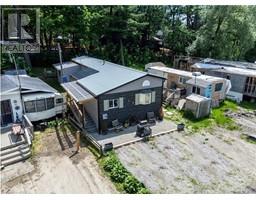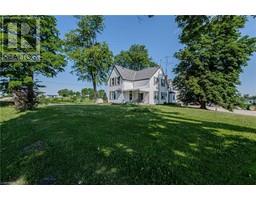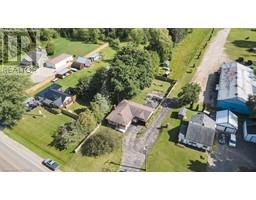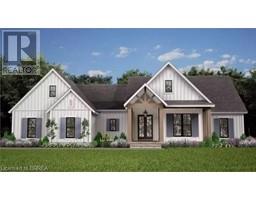46 8TH CONCESSION Road 2115 - Burford, Burford, Ontario, CA
Address: 46 8TH CONCESSION Road, Burford, Ontario
Summary Report Property
- MKT ID40626951
- Building TypeHouse
- Property TypeSingle Family
- StatusBuy
- Added14 weeks ago
- Bedrooms3
- Bathrooms2
- Area2459 sq. ft.
- DirectionNo Data
- Added On11 Aug 2024
Property Overview
Welcome to your dream country retreat! Nestled on a sprawling 2.2 acres, this charming 3-bedroom, 2-bathroom house is a perfect canvas for those with a vision for outdoor living or some serious hobby farming. There is the possibility of a building lot that awaits those inclined to expand or design their own farmstead! Inside, the warm and inviting spaces are just waiting for your personal touch. There's plenty of room to play with. This home is an ideal spot for gatherings, or quietly enjoying a cup of coffee on a lazy Sunday morning. The real gem of this property? It's all about the land and the freedom it offers. You have three large paddocks, securely enclosed with sturdy board fences, ready for your horses or a few friendly goats. Whether you're a seasoned farmer or just starting out, these features make country living a breeze. In addition to all this, you're buying more than just a house; you're getting the serene lifestyle that comes with country living. Just no rooster alarms necessary—unless that’s your thing! Life out here means space, freedom, and endless possibilities. Make this quaint spot your own little paradise away from the hustle and bustle. (id:51532)
Tags
| Property Summary |
|---|
| Building |
|---|
| Land |
|---|
| Level | Rooms | Dimensions |
|---|---|---|
| Second level | 4pc Bathroom | Measurements not available |
| Bedroom | 10'3'' x 14'3'' | |
| Primary Bedroom | 14'1'' x 15'1'' | |
| Basement | Laundry room | 9'6'' x 7'4'' |
| Den | 8'1'' x 10'0'' | |
| Recreation room | 16'10'' x 20'1'' | |
| Main level | Bedroom | 10'3'' x 12'1'' |
| 3pc Bathroom | Measurements not available | |
| Eat in kitchen | 15'4'' x 17'4'' | |
| Living room | 14'1'' x 10'10'' |
| Features | |||||
|---|---|---|---|---|---|
| Crushed stone driveway | Country residential | Recreational | |||
| Attached Garage | Central air conditioning | ||||














































