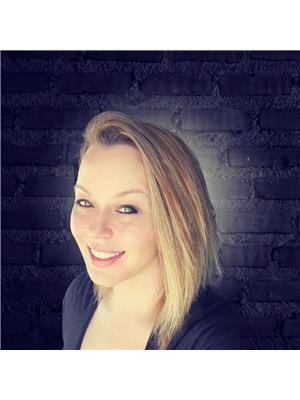304 Queen STREET, Burgis Beach, Saskatchewan, CA
Address: 304 Queen STREET, Burgis Beach, Saskatchewan
Summary Report Property
- MKT IDSK971535
- Building TypeHouse
- Property TypeSingle Family
- StatusBuy
- Added14 weeks ago
- Bedrooms2
- Bathrooms1
- Area931 sq. ft.
- DirectionNo Data
- Added On14 Aug 2024
Property Overview
Time to make some new summer memories at 304 Queen Street, Burgis Beach – a charming retreat just a few minutes walk from the lake and beach. Nestled on a beautiful double lot with mature trees, this property offers an idyllic setting perfect for creating lasting family memories. This inviting cabin features a cozy wood stove fireplace, a spacious sunroom, and thoughtful additions that enhance both comfort and living space. The front addition added in 2006, houses the gorgeous sunroom, adding extra square footage to the cabin. Though unheated, this space is perfect for enjoying the surrounding natural beauty. The back addition built in 2009 includes a large master bedroom and a three-piece bathroom, providing a private sanctuary. A functional loft, currently used as an additional bedroom, offers extra square footage and versatile living options. Water is hauled from Canora and stored in a holding tank, with running water available in the bathroom only. This setup provides a rustic, camping-like experience while still enjoying the coziness and comfort of a permanent structure. Outside, the property is a nature lover's dream with a fire pit perfect for evening gatherings and plenty of room for outdoor activities. Don't miss the opportunity to own this unique property in a prime location. (id:51532)
Tags
| Property Summary |
|---|
| Building |
|---|
| Level | Rooms | Dimensions |
|---|---|---|
| Second level | Loft | 10'5" x 14'11" |
| Main level | 3pc Bathroom | 8'5" x 4'6" |
| Primary Bedroom | 15'5" x 11'1" | |
| Bedroom | 7'6" x 10'3" | |
| Living room | 10'5" x 14'5" | |
| Kitchen | 10'3" x 13'3" | |
| Sunroom | 19'4" x 9'6" |
| Features | |||||
|---|---|---|---|---|---|
| Treed | Rectangular | Recreational | |||
| None | RV | Gravel | |||
| Parking Space(s)(2) | Refrigerator | Microwave | |||
| Storage Shed | Stove | Wall unit | |||
| Window air conditioner | |||||


































