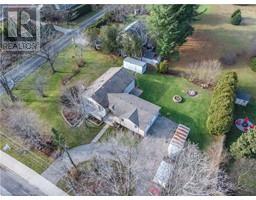340 PLAINS Road E Unit# 411 303 - Aldershot South, Burlington, Ontario, CA
Address: 340 PLAINS Road E Unit# 411, Burlington, Ontario
Summary Report Property
- MKT ID40678623
- Building TypeApartment
- Property TypeSingle Family
- StatusBuy
- Added7 weeks ago
- Bedrooms2
- Bathrooms2
- Area894 sq. ft.
- DirectionNo Data
- Added On15 Dec 2024
Property Overview
Experience peaceful living in the vibrant Aldershot community with Unit 411 in the highly sought after Affinity Condos by Rosehaven! This 2 bed 2 bath unit features 2 underground parking spots (tandem) and storage locker located on the same level. The large second bedroom and ample living space is perfect for a new family or working professional looking to upgrade their home office. Conveniently located just minutes from Aldershot GO Station, Highway 403, Mapleview Mall, schools, Spencer Smith Park, and a wide variety of dining and entertainment options, this condo is the perfect blend of comfort and convenience. Amenities include rooftop patio, gym, meeting room, party room and plenty of visitor parking. Book your private showing now! Virtually Staged. (id:51532)
Tags
| Property Summary |
|---|
| Building |
|---|
| Land |
|---|
| Level | Rooms | Dimensions |
|---|---|---|
| Main level | Laundry room | Measurements not available |
| 3pc Bathroom | Measurements not available | |
| Bedroom | 10'4'' x 10'2'' | |
| Full bathroom | Measurements not available | |
| Primary Bedroom | 11'1'' x 12'4'' | |
| Kitchen | 8'2'' x 9'2'' | |
| Great room | 11'11'' x 13'5'' |
| Features | |||||
|---|---|---|---|---|---|
| Balcony | Underground | Visitor Parking | |||
| Dishwasher | Dryer | Refrigerator | |||
| Washer | Microwave Built-in | Window Coverings | |||
| Central air conditioning | Exercise Centre | Party Room | |||
















































