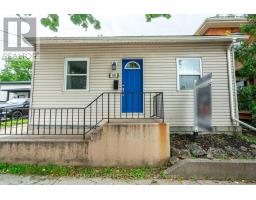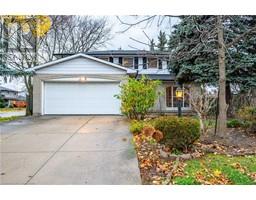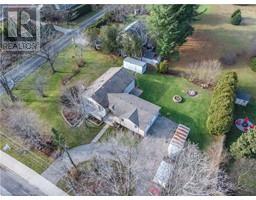3916 KOENIG ROAD, Burlington, Ontario, CA
Address: 3916 KOENIG ROAD, Burlington, Ontario
Summary Report Property
- MKT IDW8289954
- Building TypeHouse
- Property TypeSingle Family
- StatusBuy
- Added32 weeks ago
- Bedrooms6
- Bathrooms6
- Area0 sq. ft.
- DirectionNo Data
- Added On11 Jul 2024
Property Overview
Welcome to your new home at 3916 Koenig Road! Discover the perfect blend of luxury, nature, and convenience in this stunning newly constructed masterpiece, nestled in the heart of Alton Village West's master-planned community. This exceptional home is more than just a dwelling; it's a lifestyle. Surrounded by a central park, a tranquil pond, and a natural creek, it seamlessly integrates with the serene beauty of the great outdoors. Enjoy easy access to everything you need for a comfortable life, including top-notch schools, shopping destinations, delectable restaurants, and commuter highways (407/403) for effortless travel. Step inside this five-bedroom, five-bathroom sanctuary boasting over 4,000 sq ft of pure luxury. Say goodbye to the stress and time commitment of building your dream home. This property offers all the benefits of a brand-new home without the wait. Don't miss out on the opportunity to make this your dream home. RSA. (id:51532)
Tags
| Property Summary |
|---|
| Building |
|---|
| Land |
|---|
| Level | Rooms | Dimensions |
|---|---|---|
| Second level | Primary Bedroom | 5.33 m x 4.57 m |
| Bedroom 2 | 3.2 m x 3.15 m | |
| Bedroom 3 | 4.72 m x 3.15 m | |
| Laundry room | Measurements not available | |
| Bedroom 4 | 3.76 m x 3.35 m | |
| Bedroom 5 | 3.76 m x 3.05 m | |
| Third level | Bedroom | 8.69 m x 7.04 m |
| Lower level | Family room | Measurements not available |
| Ground level | Foyer | Measurements not available |
| Dining room | 3.35 m x 4.7 m | |
| Great room | 3.66 m x 5.18 m | |
| Kitchen | 4.17 m x 4.88 m |
| Features | |||||
|---|---|---|---|---|---|
| Sump Pump | Attached Garage | Dishwasher | |||
| Dryer | Microwave | Oven | |||
| Washer | Window Coverings | Central air conditioning | |||
| Air exchanger | |||||




































































