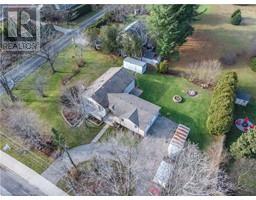4005 KILMER Drive Unit# 311 354 - Tansley, Burlington, Ontario, CA
Address: 4005 KILMER Drive Unit# 311, Burlington, Ontario
Summary Report Property
- MKT ID40696708
- Building TypeApartment
- Property TypeSingle Family
- StatusBuy
- Added1 weeks ago
- Bedrooms2
- Bathrooms2
- Area944 sq. ft.
- DirectionNo Data
- Added On07 Feb 2025
Property Overview
Stunning 2-Bed, 2-Bath Condo with Premium Parking & Spacious Balcony! Welcome to this bright & spacious 2-bedroom, 2-bathroom condo featuring an open-concept layout with elegant hardwood flooring throughout. The modern kitchen boasts stainless steel appliances, a stylish tiled backsplash, & a large breakfast bar—perfect for casual dining or entertaining. The principal bedroom offers a private ensuite bathroom for added convenience. Enjoy the outdoors on the expansive south-facing balcony, providing plenty of natural light. This unit includes two prime underground parking spots located close to the elevator & a locker for extra storage. Monthly maintenance fees include water & cable service, adding to the ease of condo living. Ideally situated close to transit, QEW & 407, shopping, and top-rated schools. (id:51532)
Tags
| Property Summary |
|---|
| Building |
|---|
| Land |
|---|
| Level | Rooms | Dimensions |
|---|---|---|
| Main level | Bedroom | 12'7'' x 10'3'' |
| 3pc Bathroom | 5'11'' x 7'7'' | |
| 4pc Bathroom | 13'7'' x 11'5'' | |
| Primary Bedroom | 13'7'' x 11'5'' | |
| Kitchen | 13'1'' x 12'0'' | |
| Living room | 17'11'' x 13'4'' |
| Features | |||||
|---|---|---|---|---|---|
| Southern exposure | Balcony | Underground | |||
| Visitor Parking | Dishwasher | Dryer | |||
| Refrigerator | Stove | Water purifier | |||
| Washer | Microwave Built-in | Central air conditioning | |||







































