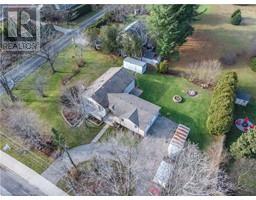4015 KILMER Drive Unit# 404 354 - Tansley, Burlington, Ontario, CA
Address: 4015 KILMER Drive Unit# 404, Burlington, Ontario
Summary Report Property
- MKT ID40687931
- Building TypeApartment
- Property TypeSingle Family
- StatusBuy
- Added6 weeks ago
- Bedrooms1
- Bathrooms1
- Area663 sq. ft.
- DirectionNo Data
- Added On08 Jan 2025
Property Overview
Calling all commuters, downsizers, and first-time buyers! This well maintained 1-bedroom, 1-bathroom condo offers convenience and comfort in the heart of Burlington. Located on the 4th floor, this unit features neutral décor, vaulted ceilings, and an open-concept design. The eat-in kitchen with a breakfast bar flows seamlessly into the living area, making it perfect for entertaining. The bright primary bedroom boasts a double closet and easy access to a 4-piece bathroom with a tub/shower combo. Enjoy the convenience of in-suite laundry and the warmth of hardwood floors throughout. Step outside through double garden doors to your private balcony, ideal for relaxing with your morning coffee or an evening BBQ. Situated just minutes from highways, GO stations, shopping, restaurants, and more, this condo offers an unbeatable location. Simply move in and enjoy all the best Burlington has to offer! (id:51532)
Tags
| Property Summary |
|---|
| Building |
|---|
| Land |
|---|
| Level | Rooms | Dimensions |
|---|---|---|
| Main level | Laundry room | 5'1'' x 3'8'' |
| 4pc Bathroom | 4'11'' x 8'10'' | |
| Bedroom | 11'6'' x 10'9'' | |
| Dining room | 8'10'' x 8'0'' | |
| Kitchen | 8'10'' x 8'6'' | |
| Living room | 17'2'' x 14'4'' |
| Features | |||||
|---|---|---|---|---|---|
| Balcony | Automatic Garage Door Opener | Underground | |||
| Dishwasher | Dryer | Refrigerator | |||
| Stove | Washer | Central air conditioning | |||


























































