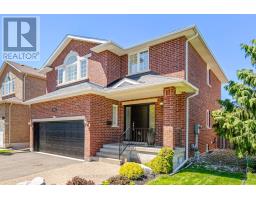6634 CARRIAGE TRAIL, Burlington, Ontario, CA
Address: 6634 CARRIAGE TRAIL, Burlington, Ontario
Summary Report Property
- MKT IDW9261068
- Building TypeHouse
- Property TypeSingle Family
- StatusBuy
- Added13 weeks ago
- Bedrooms6
- Bathrooms5
- Area0 sq. ft.
- DirectionNo Data
- Added On19 Aug 2024
Property Overview
INTRODUCING A MAGNIFICENT ESTATE PROPERTY! THIS CUSTOM-BUILT HOME IS NESTLED ON A BEAUTIFULLY LANDSCAPED 3.2 ACRE LOT IN THE PRESTIGIOUS AREA OF KILBRIDE. BOASTING 7500 SQ FT OF LIVING SPACE, THIS STUNNING RESIDENCE FEATURES 6 SPACIOUS BEDROOMS, 5 1/2 BATHS AND A LUXURIOUS MAIN FLOOR PRIMARY BEDROOM WITH A SPA-LIKE ENSUITE, GAS FIREPLACE, AND A WALK-OUT TO A COVERED PORCH OVERLOOKING YOUR BACKYARD OASIS WITH A GRAND 2-STORY GREAT ROOM, COFFERED CEILING, AND A MAIN FLOOR DEN WIHT A CATHEDRAL CEILING, THIS HOME EXUDES ELEGANCE. ENTERTAINMENT IN STYLE WITH THE AMAZING LOWER LEVEL, COMPLETE WITH A THEATRE AREA, GAMES AREAS, A WET BAR, AND A FULL BATH WITH A SAUNA. STEP OUTSIDE INTO A BREATHTAKING RESORT-LIKE OASIS. SHOWCASING ABUNDANT NATURAL STONEWORK, AND BRIDGES, FEATURING AN OVERSIZED SALTWATER POOL WITH A WATERFALL, OUTDOOR FIREPLACE, POOL CABANA WITH KITCHEN AND A TENNIS COURT. THE MATURE TREES PROVIDE THE ULTIMATE NATURAL PRIVACY. IMPRESSIVE 6-CAR GARAGE AND CIRCULAR DRIVE. **** EXTRAS **** KILBRIDE OFFERS A COMMUNITY ATMOSPHERE, SCENIC BEAUTY, PEACEFUL LIFESTYLE AWAY FROM THE HUSTLE AND BUSTLE OF CITY LIVING, IT MAINTAINS ITS RURAL CHARM AND YET IS WITHIN A SHORT DISTANCE OF URBAN CENTERS. (id:51532)
Tags
| Property Summary |
|---|
| Building |
|---|
| Land |
|---|
| Level | Rooms | Dimensions |
|---|---|---|
| Second level | Bedroom | 9.7 m x 4.42 m |
| Bedroom 2 | 4.75 m x 3.67 m | |
| Bedroom 3 | 6.1 m x 3.65 m | |
| Bedroom 4 | 4.85 m x 3.9 m | |
| Bedroom 5 | 5.2 m x 5.48 m | |
| Lower level | Games room | 8.62 m x 5.8 m |
| Ground level | Great room | 6.01 m x 4.57 m |
| Kitchen | 7.01 m x 5.54 m | |
| Family room | 5.85 m x 4.24 m | |
| Dining room | 4.87 m x 3.95 m | |
| Den | 4.1 m x 3.47 m | |
| Primary Bedroom | 6.5 m x 4.25 m |
| Features | |||||
|---|---|---|---|---|---|
| Conservation/green belt | Attached Garage | Central Vacuum | |||
| Central air conditioning | |||||




























































