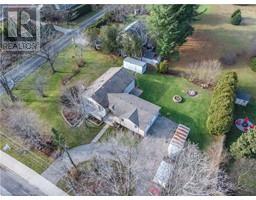665 GAYNE Boulevard 303 - Aldershot South, Burlington, Ontario, CA
Address: 665 GAYNE Boulevard, Burlington, Ontario
Summary Report Property
- MKT ID40696754
- Building TypeHouse
- Property TypeSingle Family
- StatusBuy
- Added1 weeks ago
- Bedrooms3
- Bathrooms3
- Area3021 sq. ft.
- DirectionNo Data
- Added On06 Feb 2025
Property Overview
Shows 10+ - beautifully maintained side split in sought after Aldershot South. No disappointments with this updated open concept home with a dream chefs kitchen, double oven, gas cook top, a large island, & quartz counters. The dining room & large living room has so much natural light & is accented with a stone fireplace. The 2nd level has 3 good sized bedrooms & the Primary bedroom has a recently updated ensuite with double sinks & shower. On the 1st lower level an office awaits you that could also be a 4th bedroom, a 2 piece bathroom & convenient inside entry to the double car garage. The basement features an amazing Rec room with gas fireplace. The fenced yard which backs a school, is an oasis for entertaining with a Peragola & a Gazebo covering a hot tub. So many updates - move in ready & a great place to call home. (id:51532)
Tags
| Property Summary |
|---|
| Building |
|---|
| Land |
|---|
| Level | Rooms | Dimensions |
|---|---|---|
| Second level | Full bathroom | 8'2'' x 7'11'' |
| Bedroom | 15'2'' x 10'9'' | |
| Bedroom | 15'2'' x 10'9'' | |
| 4pc Bathroom | 8'2'' x 6'4'' | |
| Primary Bedroom | 14'9'' x 13'4'' | |
| Basement | Utility room | 25'9'' x 7'10'' |
| Recreation room | 29'1'' x 19'6'' | |
| Lower level | 2pc Bathroom | 5'8'' x 4'6'' |
| Office | 15'4'' x 12'0'' | |
| Main level | Dining room | 9'11'' x 13'10'' |
| Kitchen | 14'6'' x 13'7'' | |
| Living room | 21'10'' x 15'8'' |
| Features | |||||
|---|---|---|---|---|---|
| Paved driveway | Gazebo | Sump Pump | |||
| Automatic Garage Door Opener | Attached Garage | Dishwasher | |||
| Dryer | Microwave | Oven - Built-In | |||
| Refrigerator | Washer | Gas stove(s) | |||
| Hood Fan | Wine Fridge | Garage door opener | |||
| Hot Tub | Central air conditioning | ||||



















































