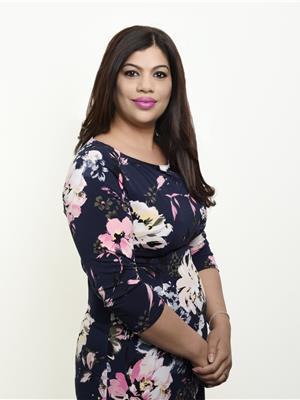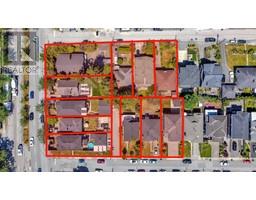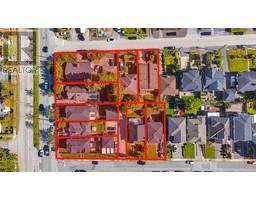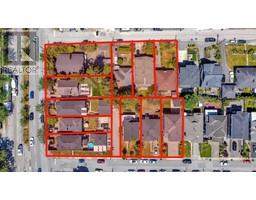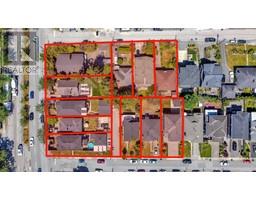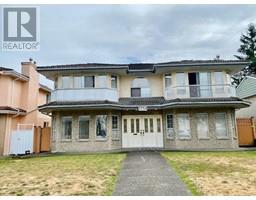111 7123 11TH AVENUE, Burnaby, British Columbia, CA
Address: 111 7123 11TH AVENUE, Burnaby, British Columbia
Summary Report Property
- MKT IDR2893159
- Building TypeApartment
- Property TypeSingle Family
- StatusBuy
- Added22 weeks ago
- Bedrooms2
- Bathrooms2
- Area855 sq. ft.
- DirectionNo Data
- Added On16 Jun 2024
Property Overview
Proudly developed by Ledingham McAllister, Azure II, is part of the Master Plan Community at Southgate, centrally located in the Edmonds neighborhood. This corner 2 bed, 2 bath ground floor Corner home includes a Open Concept Design with high Ceiling, full-size S/S appliance package with a cooktop and full size front-loading washer/dryer. Spacious master bedroom and walk-in closet. Kitchen and bathrooms provide the highest standard finest-quality finishes.Huge windows and a huge walk-out Patio, create a bright living space. Residents can take advantage of the impressive amenities including a fully-equipped fitness center, and a beautifully landscaped outdoor space. Walking distance to Edmonds Skytrain Station. School catchments : Stride Elementary, Byrne Park Middle School and Daycare. (id:51532)
Tags
| Property Summary |
|---|
| Building |
|---|
| Features | |||||
|---|---|---|---|---|---|
| Elevator | Underground | Exercise Centre | |||
| Laundry - In Suite | |||||




































