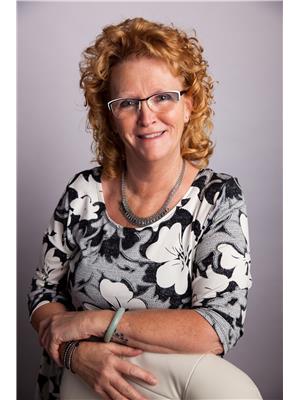356 Eastview STREET, Burstall, Saskatchewan, CA
Address: 356 Eastview STREET, Burstall, Saskatchewan
Summary Report Property
- MKT IDSK976063
- Building TypeHouse
- Property TypeSingle Family
- StatusBuy
- Added19 weeks ago
- Bedrooms5
- Bathrooms3
- Area1252 sq. ft.
- DirectionNo Data
- Added On10 Jul 2024
Property Overview
Large Family Home located in the town of Burstall, Sk. no shortage of space inside and out on this beautiful property. This Bungalow home has 5 bedrooms and 3 bathrooms. The yard is huge and is a perfect space for the kids to play, garden or just room to park the toys. There is a greenhouse attached to the garage also a covered patio to enjoy those summer nights. The yard has some very well established fruit trees and is fenced with vinyl. The main floor of the house has 3 bedrooms, 2 bathrooms, laundry/sewing room, kitchen/dinning and a very large living room with a bay window and gas fireplace. The basement's large family room has a 5' x 9' pool table that comes with the house. The basement also has 2 bedrooms, wet bar, 4pc bathroom, both cold and warm storage. The garage is heated and insulated and has plenty of space to park 2 vehicles and still work on projects. Fabulous breezeway between house and garage, Plenty of outside parking as well. If this sound‘s like your new home than start packing. (id:51532)
Tags
| Property Summary |
|---|
| Building |
|---|
| Land |
|---|
| Level | Rooms | Dimensions |
|---|---|---|
| Basement | 4pc Bathroom | Measurements not available |
| Family room | 27'6 x 14'9 | |
| Games room | 21 ft x Measurements not available | |
| Bedroom | 11'3 x 12'4 | |
| Storage | Measurements not available x 6 ft | |
| Main level | 2pc Bathroom | Measurements not available |
| 4pc Bathroom | Measurements not available | |
| Bedroom | 13 ft x 10 ft | |
| Bedroom | Measurements not available x 10 ft | |
| Bedroom | 13 ft x Measurements not available | |
| Kitchen/Dining room | Measurements not available x 13 ft | |
| Laundry room | 7'2 x 9'8 | |
| Bedroom | 13'2 x 12'4 |
| Features | |||||
|---|---|---|---|---|---|
| Treed | Corner Site | Lane | |||
| Double width or more driveway | Attached Garage | Parking Pad | |||
| RV | Heated Garage | Parking Space(s)(4) | |||
| Washer | Refrigerator | Dishwasher | |||
| Dryer | Garburator | Window Coverings | |||
| Hood Fan | Storage Shed | Stove | |||
| Central air conditioning | |||||








































