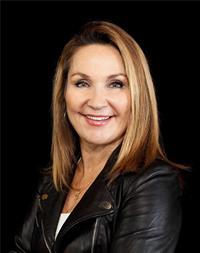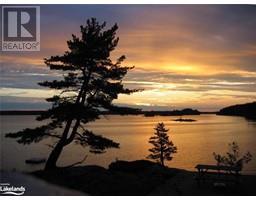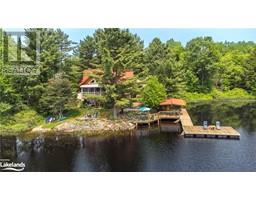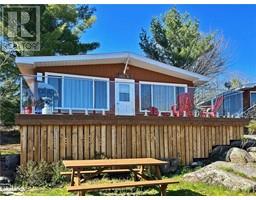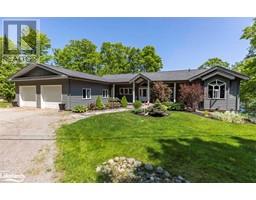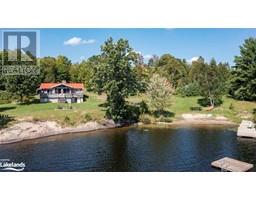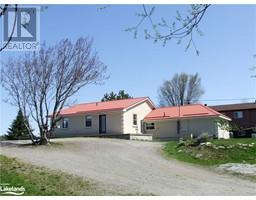13 STATION Road Wallbridge, Byng Inlet, Ontario, CA
Address: 13 STATION Road, Byng Inlet, Ontario
Summary Report Property
- MKT ID40633429
- Building TypeHouse
- Property TypeSingle Family
- StatusBuy
- Added13 weeks ago
- Bedrooms2
- Bathrooms1
- Area1272 sq. ft.
- DirectionNo Data
- Added On16 Aug 2024
Property Overview
3.4 ACRE of PRIVACY! OVERLOOKING THE MAGNETAWAN RIVER to GEORGIAN BAY! WRAPPED in SPECTACULAR SUNRISES & SUNSETS! Don't miss this Charming Newly Finished Byng Inlet home or Vacation Getaway! Bright open concept design, Everything you need in on 1 floor, 2 generous size bedrooms, Great room with Pellet Woodstove to warm your soul all seasons, Kitchen boasts generous cupboard/counter work space, Large center island, Quality stainless appliances, Tasteful decor, Barn doors, Easy care laminate flooring throughout, Relax in the 3 season sunroom with walk out to fabulous 45 ft wide sundeck, New septic, Metal roof, Drilled well, 200 amp breaker panel, Back up generator all within the last 4 years, Generous level parking ideal for RV's & boats, Mins to private marina & boat launch to explore Georgian Bay, Great fishing, Swimming & Exploring, All this in an 'Unorganized Township', 30 mins to Parry Sound, Mins to Hwy 400 for easy access north or south. IDEAL 4 SEASON VACATION HOME! IMMACULATE MOVE-IN CONDITION! (id:51532)
Tags
| Property Summary |
|---|
| Building |
|---|
| Land |
|---|
| Level | Rooms | Dimensions |
|---|---|---|
| Main level | Sunroom | 10'0'' x 9'0'' |
| Living room | 28'7'' x 17'8'' | |
| Foyer | 13'2'' x 5'0'' | |
| 3pc Bathroom | 10'4'' x 7'9'' | |
| Bedroom | 13'5'' x 12'1'' | |
| Primary Bedroom | 12'9'' x 12'8'' | |
| Kitchen | 20'10'' x 11'5'' |
| Features | |||||
|---|---|---|---|---|---|
| Southern exposure | Visual exposure | Crushed stone driveway | |||
| Country residential | Dryer | Refrigerator | |||
| Stove | Washer | Hood Fan | |||
| Window Coverings | Window air conditioner | ||||



















































