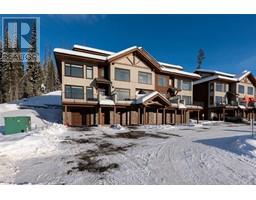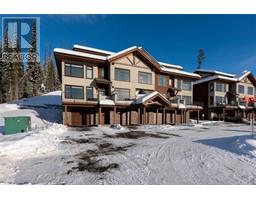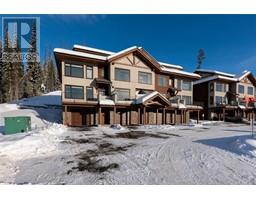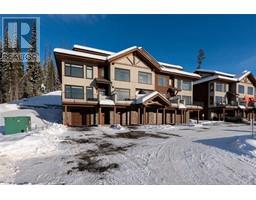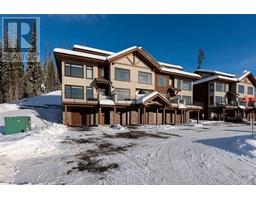1487 STAGE RD, Cache Creek, British Columbia, CA
Address: 1487 STAGE RD, Cache Creek, British Columbia
Summary Report Property
- MKT ID180342
- Building TypeHouse
- Property TypeSingle Family
- StatusBuy
- Added23 weeks ago
- Bedrooms5
- Bathrooms3
- Area2160 sq. ft.
- DirectionNo Data
- Added On13 Aug 2024
Property Overview
Discover breathtaking views from this elegantly updated 5-bedroom, 3-bathroom residence set on a generous double lot in a welcoming, family-oriented neighborhood. The property boasts a vast backyard, ideal for outdoor gatherings, with a sunlit deck off the primary bedroom and a large, covered deck for shaded relaxation. Additional features include a single-car garage and a spacious 28'x42' workshop, providing secure parking and ample storage. The main floor includes three bedrooms, two bathrooms, a well-appointed kitchen, and open-concept dining and living areas. The lower level, perfect for a suite, is filled with natural light and offers two more bedrooms, a bathroom, a second living room, and an office. Experience the peaceful charm of Cache Creek in this inviting home. (id:51532)
Tags
| Property Summary |
|---|
| Building |
|---|
| Level | Rooms | Dimensions |
|---|---|---|
| Basement | 3pc Bathroom | Measurements not available |
| Living room | 16 ft x 24 ft | |
| Bedroom | 13 ft ,10 in x 9 ft ,1 in | |
| Bedroom | 10 ft x 11 ft | |
| Office | 11 ft ,10 in x 7 ft ,3 in | |
| Main level | 4pc Bathroom | Measurements not available |
| 2pc Bathroom | Measurements not available | |
| Living room | 16 ft ,6 in x 12 ft ,11 in | |
| Bedroom | 9 ft ,9 in x 9 ft ,5 in | |
| Primary Bedroom | 10 ft ,6 in x 13 ft ,2 in | |
| Dining room | 9 ft x 14 ft | |
| Kitchen | 9 ft x 14 ft | |
| Bedroom | 9 ft ,8 in x 9 ft ,3 in |
| Features | |||||
|---|---|---|---|---|---|
| Central location | Garage(1) | Detached Garage | |||
| Other | RV | Refrigerator | |||
| Washer & Dryer | Dishwasher | Window Coverings | |||
| Stove | Microwave | Central air conditioning | |||












































