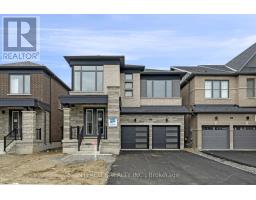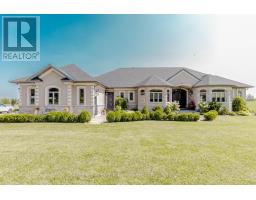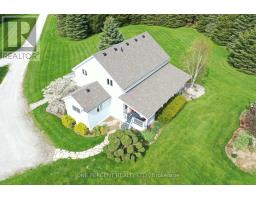10 LIVINGSTON DRIVE, Caledon, Ontario, CA
Address: 10 LIVINGSTON DRIVE, Caledon, Ontario
Summary Report Property
- MKT IDW9035881
- Building TypeHouse
- Property TypeSingle Family
- StatusBuy
- Added18 weeks ago
- Bedrooms4
- Bathrooms3
- Area0 sq. ft.
- DirectionNo Data
- Added On12 Jul 2024
Property Overview
Rarely offered for sale in a desirable location in Valleywood! This fully detached home has been very well maintained over the years and offers quick access to major highways for an easy commute. 2 car garage, large driveway fits 4 cars, large and inviting foyer, great size dining room/living combination. Spacious kitchen, w/walk-in pantry, dishwasher 2023, fridge 2021, stove + over the range microwave, Family room with cozy wood burning fireplace, very convenient main floor office/den. Well manicured backyard, with wood deck, back/side fence approx. 2 yrs old. 2nd floor features oversized primary bedroom with walk-in closet, 4pc ensuite bath, all other bedrooms are spacious. Entrance to home from garage, main floor laundry. **** EXTRAS **** California shutters thru-out, furnace 2017, roof shingles 2022, garage door opener with remote, driveway approx. 5 yrs old. (id:51532)
Tags
| Property Summary |
|---|
| Building |
|---|
| Land |
|---|
| Level | Rooms | Dimensions |
|---|---|---|
| Second level | Primary Bedroom | 6.09 m x 4.6 m |
| Bedroom 2 | 5.13 m x 4.39 m | |
| Bedroom 3 | 4.05 m x 3.89 m | |
| Bedroom 4 | 3.6 m x 3.51 m | |
| Main level | Living room | 4.91 m x 3.56 m |
| Dining room | 3.64 m x 3.56 m | |
| Family room | 5.18 m x 3.54 m | |
| Den | 3.52 m x 3.03 m | |
| Kitchen | 6.3 m x 3.52 m |
| Features | |||||
|---|---|---|---|---|---|
| Attached Garage | Central Vacuum | Garage door opener remote(s) | |||
| Dishwasher | Dryer | Microwave | |||
| Refrigerator | Stove | Washer | |||
| Central air conditioning | |||||




















































