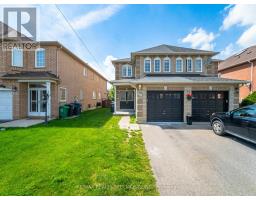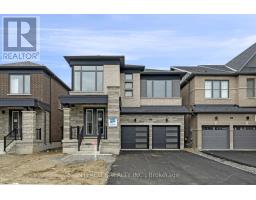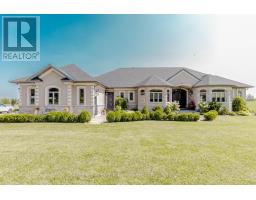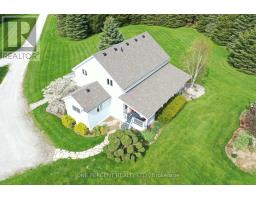105 EMILY CARR CRES CRESCENT S, Caledon, Ontario, CA
Address: 105 EMILY CARR CRES CRESCENT S, Caledon, Ontario
Summary Report Property
- MKT IDW9043021
- Building TypeHouse
- Property TypeSingle Family
- StatusBuy
- Added18 weeks ago
- Bedrooms3
- Bathrooms4
- Area0 sq. ft.
- DirectionNo Data
- Added On17 Jul 2024
Property Overview
Stunning 3 bedrooms and 4 Washrooms Detached Home located at the Quiet friendly neighborhood and a step way from Humber River. Beautiful open concept kitchen with Granite counter, Custom Backsplash and Stainless Steel Appliances. The Spacious Dinning with Sliding Doors and California Shutter leading to a Deck Overlooking the Beautiful Backward. The Big Window in the Living Area brings lots of Light and Fresh air. The Spacious Master Bedroom is with 4 Piece En-suit and Large Walk in Closet. The 2nd And 3rd Bedroom comes with Closet Organizer. From the 3rd Bedroom experience the beautiful South View. New Stairs and Railing installed on 2022. The Open Concept designed Finished basement with Kitchen, Built in Wet Bar, Ample of Storage and A Brand New Full Washroom. Recently installed Brand New AC, Furnace And Heat Pump. Single Car garage with Interior Access. This Amazing Home ideal for those looking for their Dream Nest. Don't miss out this opportunity! **** EXTRAS **** A step away From All the Amenities, Shops, Schools, Park. Walking distance from Humber River.Railing New(2022), Roof(2016), Deck(2019) (id:51532)
Tags
| Property Summary |
|---|
| Building |
|---|
| Level | Rooms | Dimensions |
|---|---|---|
| Second level | Primary Bedroom | 4.6 m x 3.59 m |
| Bedroom 2 | 4.34 m x 2 m | |
| Bedroom 3 | 3.35 m x 2.82 m | |
| Basement | Recreational, Games room | Measurements not available |
| Main level | Dining room | 2.32 m x 4 m |
| Living room | 3.1 m x 3.9 m | |
| Kitchen | 7.12 m x 3.85 m | |
| Eating area | 7.11 m x 3.83 m |
| Features | |||||
|---|---|---|---|---|---|
| Conservation/green belt | Attached Garage | Central Vacuum | |||
| Dishwasher | Dryer | Microwave | |||
| Refrigerator | Stove | Washer | |||
| Wet Bar | Window Coverings | Central air conditioning | |||



























































