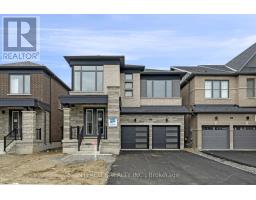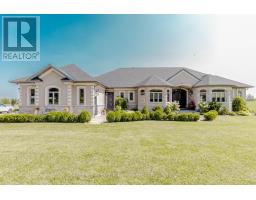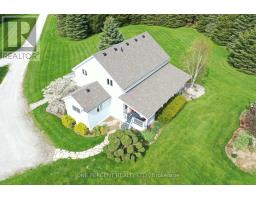121 RASPBERRY RIDGE AVENUE, Caledon, Ontario, CA
Address: 121 RASPBERRY RIDGE AVENUE, Caledon, Ontario
Summary Report Property
- MKT IDW9252426
- Building TypeHouse
- Property TypeSingle Family
- StatusBuy
- Added14 weeks ago
- Bedrooms4
- Bathrooms5
- Area0 sq. ft.
- DirectionNo Data
- Added On13 Aug 2024
Property Overview
Aprx 3000 Sq Ft!! Come & Check Out This Brand New Fully Detached Luxurious House In Caledon East!! Aprx $100K Spent On All The Quality Upgrades. Main Floor Features Sep Family Room, Sep Living Room. Fully Upgraded Kitchen With Quartz Countertop, New S/S Appliances & Central Island. Spacious Den With French Doors On Main Floor Second Floor Offers 4 Good Size Bedrooms & 4 Full Washrooms. Master Bedroom with 5 Pc Ensuite Bath & Walk-in Closet. Separate Entrance To Unfinished Walk-Out Basement. Fully Upgraded Solid Maple Wood Kitchen Cabinets With Modern Crown Molding, Built-In High End 'Monogram GE' Appliances. All Ensuite Washrooms Are Upgraded From Tubs To Standing Showers, Upgraded Washroom Tiles. Unfinished Walk-Out Basement With Large Windows. **** EXTRAS **** All Existing Appliances: Fridge, Stove, Dishwasher, Washer & Dryer, All Existing Window Coverings, Chandeliers & All Existing Light Fixtures Now Attached To The Property. (id:51532)
Tags
| Property Summary |
|---|
| Building |
|---|
| Level | Rooms | Dimensions |
|---|---|---|
| Second level | Primary Bedroom | Measurements not available |
| Bedroom 2 | Measurements not available | |
| Bedroom 3 | Measurements not available | |
| Bedroom 4 | Measurements not available | |
| Main level | Living room | Measurements not available |
| Family room | Measurements not available | |
| Kitchen | Measurements not available | |
| Eating area | Measurements not available | |
| Den | Measurements not available |
| Features | |||||
|---|---|---|---|---|---|
| Attached Garage | Separate entrance | Walk out | |||

























































