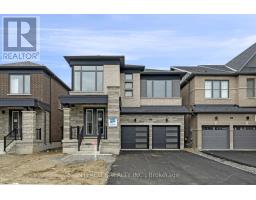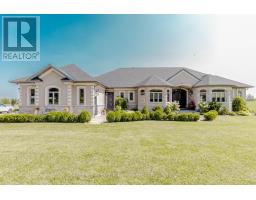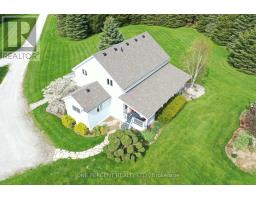138 LANDSBRIDGE STREET, Caledon, Ontario, CA
Address: 138 LANDSBRIDGE STREET, Caledon, Ontario
Summary Report Property
- MKT IDW9262927
- Building TypeRow / Townhouse
- Property TypeSingle Family
- StatusBuy
- Added13 weeks ago
- Bedrooms4
- Bathrooms4
- Area0 sq. ft.
- DirectionNo Data
- Added On20 Aug 2024
Property Overview
Hi Ladies & Gentlemen, Greetings. Are you looking for one of the most luxurious townhouses in Bolton, Caledon? Welcome to 138Landsbridge, a fantastic opportunity to own a beautiful, corner unit with Double Garage ,modern and spacious property in one of the most sought-after communities. A functional and open concept layout which provides ample space for entertainment, while still being cozy! Fully Smart - Home compatible, Laminate floors throughout, a spacious terrace with its own gas line! $$$ Spent on numerous upgrades throughout, this home will surely impress you. Primary Bedroom features A Large Walk/In Closet &Ensuite With Step Shower & Soaker Tub! 3rd Floor Laundry! Kitchen features extended cabinetry, coffee bar and HUGE upgraded quartz Island. ** There is potential to convert the main floor into an in-law suite with a separate entrance through garage / Or potential to rent out the property as a mortgage helper! The property looks incredibly well! Don't miss your opportunity. (id:51532)
Tags
| Property Summary |
|---|
| Building |
|---|
| Level | Rooms | Dimensions |
|---|---|---|
| Second level | Kitchen | 7.04 m x 3.9 m |
| Living room | 5.74 m x 4.38 m | |
| Third level | Primary Bedroom | 4.23 m x 3.87 m |
| Bedroom 2 | 3.85 m x 2.7 m | |
| Bedroom 3 | 2.73 m x 2.92 m | |
| Main level | Bedroom 4 | 3.51 m x 3.2 m |
| Features | |||||
|---|---|---|---|---|---|
| Attached Garage | Dryer | Refrigerator | |||
| Stove | Washer | Window Coverings | |||
| Central air conditioning | |||||



















































