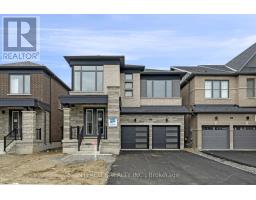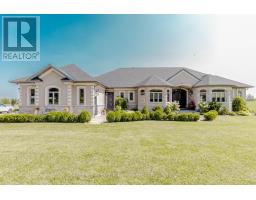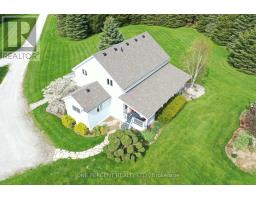144 LANDSBRIDGE STREET, Caledon, Ontario, CA
Address: 144 LANDSBRIDGE STREET, Caledon, Ontario
Summary Report Property
- MKT IDW9244313
- Building TypeRow / Townhouse
- Property TypeSingle Family
- StatusBuy
- Added14 weeks ago
- Bedrooms4
- Bathrooms4
- Area0 sq. ft.
- DirectionNo Data
- Added On12 Aug 2024
Property Overview
Are you looking for one of the most luxurious townhouses in Bolton, Caledon? Welcome to 144 Landsbridge, a fantastic opportunity to own a beautiful, modern and spacious property in one of the most sought-after communities. A functional and open concept layout which provides ample space for entertainment, while still being cozy! Fully Smart - Home compatible, Laminate floors throughout, a spacious terrace with its own gas line! $$$ Spent on numerous upgrades throughout, this home will surely impress. Primary Bedroom features A Large Walk/In Closet & Ensuite With Sep Shower & Soaker Tub! 3rd Floor Laundry! Kitchen features extended cabinetry, coffee bar and HUGE upgraded quartz Island. ** There is potential to convert the main floor into an in-law suite with a separate entrance through garage / Or potential to rent out the property as a mortgage helper! **** EXTRAS **** The property shows incredibly well! Don't miss your opportunity to secure this amazing home! All amenities nearby, growing community! (id:51532)
Tags
| Property Summary |
|---|
| Building |
|---|
| Level | Rooms | Dimensions |
|---|---|---|
| Second level | Dining room | 7.03 m x 3.9 m |
| Kitchen | 7.03 m x 3.9 m | |
| Living room | 5.74 m x 4.38 m | |
| Third level | Primary Bedroom | 4.23 m x 3.87 m |
| Bedroom 2 | 3.82 m x 2.7 m | |
| Bedroom 3 | 2.73 m x 2.92 m | |
| Main level | Bedroom 4 | 3.51 m x 3.01 m |
| Features | |||||
|---|---|---|---|---|---|
| Carpet Free | Garage | Dryer | |||
| Refrigerator | Stove | Washer | |||
| Window Coverings | Central air conditioning | ||||




















































