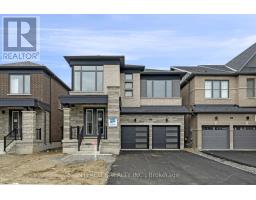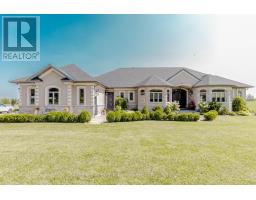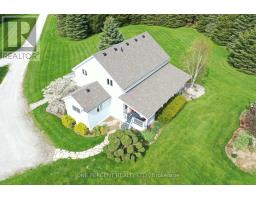15 MCKINLEY CRESCENT, Caledon, Ontario, CA
Address: 15 MCKINLEY CRESCENT, Caledon, Ontario
4 Beds3 Baths0 sqftStatus: Buy Views : 722
Price
$899,900
Summary Report Property
- MKT IDW9056213
- Building TypeRow / Townhouse
- Property TypeSingle Family
- StatusBuy
- Added14 weeks ago
- Bedrooms4
- Bathrooms3
- Area0 sq. ft.
- DirectionNo Data
- Added On12 Aug 2024
Property Overview
Outstanding & Huge Executive townhome with Two Storey Foyer. Backing onto open field for your privacy. Prime pocket, small complex on the hill in Caledon East, large Eat in Kitchen with 4 High End stainless steel appliances, w/o to Patio, open concept to family room or living/dining combo. Hardwood flooring. 3 huge bedrms, master ensuite 4pc, walk in closet, prof finished bsmt with 4th bdrm, CAC, shows to perfection. **** EXTRAS **** R/I VAC, Garage Door Opener. Potl fees, snow removal. Landscaping of common areas ($146.52) (id:51532)
Tags
| Property Summary |
|---|
Property Type
Single Family
Building Type
Row / Townhouse
Storeys
2
Community Name
Caledon East
Title
Freehold
Land Size
24.61 x 90.55 FT ; NO NEIGHBOURS BEHIND!|under 1/2 acre
Parking Type
Attached Garage
| Building |
|---|
Bedrooms
Above Grade
3
Below Grade
1
Bathrooms
Total
4
Partial
1
Interior Features
Appliances Included
Water Heater
Flooring
Ceramic, Hardwood, Carpeted, Laminate
Basement Type
N/A (Finished)
Building Features
Features
Level lot, Conservation/green belt
Foundation Type
Brick
Style
Attached
Heating & Cooling
Cooling
Central air conditioning
Heating Type
Forced air
Utilities
Utility Sewer
Sanitary sewer
Water
Municipal water
Exterior Features
Exterior Finish
Brick Facing, Vinyl siding
Neighbourhood Features
Community Features
Community Centre
Amenities Nearby
Schools
Maintenance or Condo Information
Maintenance Fees
$146.52 Monthly
Maintenance Fees Include
Parcel of Tied Land
Parking
Parking Type
Attached Garage
Total Parking Spaces
2
| Level | Rooms | Dimensions |
|---|---|---|
| Lower level | Bedroom 4 | 3.66 m x 3.05 m |
| Recreational, Games room | 6.48 m x 6.02 m | |
| Main level | Kitchen | 6.36 m x 3.63 m |
| Living room | 6.36 m x 3.63 m | |
| Dining room | 6.36 m x 3.36 m | |
| Upper Level | Primary Bedroom | 4.48 m x 4.03 m |
| Bedroom 2 | 4.73 m x 3.25 m | |
| Bedroom 3 | 3.96 m x 3.05 m |
| Features | |||||
|---|---|---|---|---|---|
| Level lot | Conservation/green belt | Attached Garage | |||
| Water Heater | Central air conditioning | ||||

























































