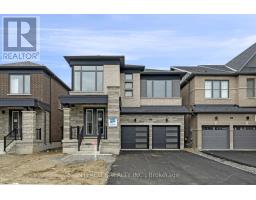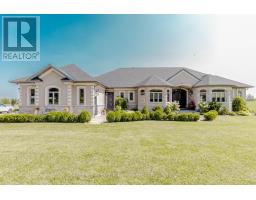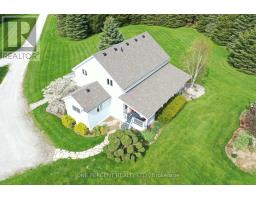16627 MOUNT WOLFE ROAD, Caledon, Ontario, CA
Address: 16627 MOUNT WOLFE ROAD, Caledon, Ontario
Summary Report Property
- MKT IDW9268109
- Building TypeHouse
- Property TypeSingle Family
- StatusBuy
- Added12 weeks ago
- Bedrooms5
- Bathrooms3
- Area0 sq. ft.
- DirectionNo Data
- Added On24 Aug 2024
Property Overview
Caledon Beauty In Palgrave, Approx. 1 Acre Estate Lot Featuring A Stunning 3+2 Bedroom Bungalow With A Finished Walkout Basement. Enjoy Breathtaking Views As This Home Backs Onto A Ravine/Valley. The Bright Updated Rooms Are Bathed In Natural Light, Creating A Warm And Inviting Atmosphere. The Property Includes A Spacious Workshop, Perfect For Hobbies Or Additional Storage. Highlights Of This Home Include A Steam Shower With A Heated Bench, Curb Less Entries To Showers, Heated Floors In Two Bathrooms, The Main Foyer, And The Basement Recreational Room. Includes A Pizza Oven And A Theatre Projector For Home Entertainment. Recent Updates Such As New Doors And Windows, A Wifi-Operated Garage Door, And Modern Kitchen Appliances. Additional Features Include Fresh Landscaping, Automatic Irrigation Sprinkler, Detailed Refaced Front W/ Porcelain. Cozy Up By The Electric Or Wood-Burning Fireplaces. This Home Is Meticulously Maintained For Long Term Comfort And Reliability w/ Backup Generator **** EXTRAS **** Multi-Level Decks With Breathtaking Views Of The Ravine/Valley. MUST SEE TO REALLY APPRECIATE THE NATURAL BEAUTY OF THE LOT .. BACK UP GENERATOR FOR CONVENIENCE & RELIABILITY (id:51532)
Tags
| Property Summary |
|---|
| Building |
|---|
| Level | Rooms | Dimensions |
|---|---|---|
| Main level | Kitchen | 8.3 m x 12 m |
| Living room | 4 m x 4.8 m | |
| Primary Bedroom | 4 m x 3.4 m | |
| Bedroom 2 | 3 m x 2.7 m | |
| Bedroom 3 | 3 m x 2.7 m |
| Features | |||||
|---|---|---|---|---|---|
| Ravine | Rolling | Attached Garage | |||
| Central Vacuum | Dishwasher | Dryer | |||
| Oven | Refrigerator | Stove | |||
| Separate entrance | Walk out | Central air conditioning | |||























































