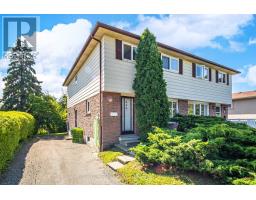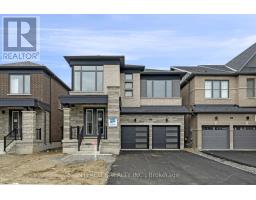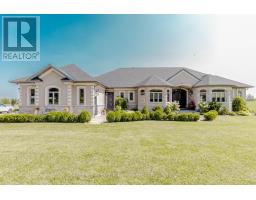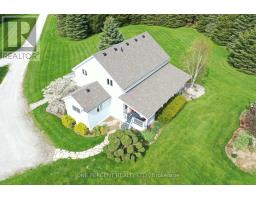4 STONEHART STREET, Caledon, Ontario, CA
Address: 4 STONEHART STREET, Caledon, Ontario
Summary Report Property
- MKT IDW8350204
- Building TypeHouse
- Property TypeSingle Family
- StatusBuy
- Added18 weeks ago
- Bedrooms5
- Bathrooms4
- Area0 sq. ft.
- DirectionNo Data
- Added On17 Jul 2024
Property Overview
This stunning home in Stonehart Estates boasts a fantastic floor plan, featuring a gourmet kitchen equipped with built-in stainless steel appliances, porcelain floors, and granite counters, tile Backsplash, this inviting family central space overlooks the tranquil Muskoka oasis backyard, complete with a composite deck, inground pool, and hot tub, perfect for outdoor entertaining. The family room impresses with 20-foot ceilings, while the formal dining room and living room with oversized windows provide ample natural sunlight. Adding to the allure, a practical main floor office offers functionality and convenience. Upstairs, four sun-filled bedrooms await, including a primary suite with a spa-like 5-piece ensuite bathroom. The professionally finished walkout basement is an entertainer's dream, featuring a large recreation/pool room, family room with a gas fireplace, and a custom-built bar with a bar fridge. The basement also includes a luxurious 3-piece bathroom and 5th bedroom. The walkout offers direct access to a spacious patio and private backyard playground all through double French doors. This meticulously designed home combines elegance with practicality, offering a luxurious retreat for both relaxation and entertainment (id:51532)
Tags
| Property Summary |
|---|
| Building |
|---|
| Land |
|---|
| Level | Rooms | Dimensions |
|---|---|---|
| Second level | Primary Bedroom | 5.7 m x 4.85 m |
| Bedroom 2 | 4.56 m x 3.53 m | |
| Bedroom 3 | 4.22 m x 3.91 m | |
| Bedroom 4 | 5.54 m x 3.5 m | |
| Basement | Games room | 9.75 m x 5.2 m |
| Recreational, Games room | 7.99 m x 4.65 m | |
| Main level | Kitchen | 4.12 m x 4.25 m |
| Eating area | 4.49 m x 3.19 m | |
| Family room | 6.15 m x 4.65 m | |
| Dining room | 3.76 m x 5 m | |
| Living room | 3.82 m x 5 m | |
| Office | 4.2 m x 3.3 m |
| Features | |||||
|---|---|---|---|---|---|
| Cul-de-sac | Wooded area | Irregular lot size | |||
| Sloping | Conservation/green belt | Attached Garage | |||
| Hot Tub | Garage door opener remote(s) | Oven - Built-In | |||
| Central Vacuum | Water Heater | Walk out | |||
| Central air conditioning | |||||




























































