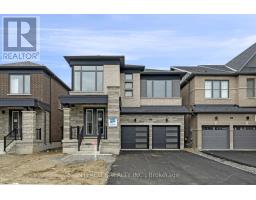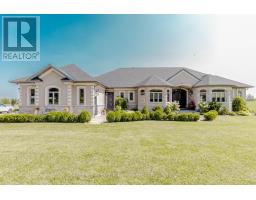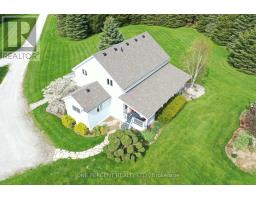49 NORTON BOULEVARD, Caledon, Ontario, CA
Address: 49 NORTON BOULEVARD, Caledon, Ontario
5 Beds5 Baths0 sqftStatus: Buy Views : 328
Price
$2,349,000
Summary Report Property
- MKT IDW9250329
- Building TypeHouse
- Property TypeSingle Family
- StatusBuy
- Added14 weeks ago
- Bedrooms5
- Bathrooms5
- Area0 sq. ft.
- DirectionNo Data
- Added On12 Aug 2024
Property Overview
Stunning! One of a kind Custom built home on Bolton's South Hill in an exclusive enclave situated on 1/3 acre. No detail was overlooked. Luxury finishings start right form the opening of the custom door. Modern updated decor, stunning custom kitchen with built in bosch appliances, coffee bar, center island. Every bedroom has own bathroom. Luxury Primary bedroom with spa like ensuite. Finished basement with 5th bedroom. Turn key and move right in! 10 Foot ceilings on main floor and 9 feet on 2nd. **** EXTRAS **** Garage separate panel with 220V, Ethernet wired to every room, pre-wired for camera inside and out. Potlights throughout including exterior soffit lighting (id:51532)
Tags
| Property Summary |
|---|
Property Type
Single Family
Building Type
House
Storeys
2
Community Name
Bolton East
Title
Freehold
Land Size
67.61 x 185 FT ; West 198
Parking Type
Attached Garage
| Building |
|---|
Bedrooms
Above Grade
4
Below Grade
1
Bathrooms
Total
5
Partial
1
Interior Features
Appliances Included
Garage door opener remote(s), Oven - Built-In, Central Vacuum, Water Heater - Tankless, Water softener, Garage door opener, Window Coverings
Flooring
Hardwood
Basement Type
Full (Finished)
Building Features
Features
Lighting
Foundation Type
Poured Concrete
Style
Detached
Building Amenities
Fireplace(s)
Structures
Deck, Patio(s)
Heating & Cooling
Cooling
Central air conditioning
Heating Type
Forced air
Utilities
Utility Sewer
Sanitary sewer
Water
Municipal water
Exterior Features
Exterior Finish
Brick, Stone
Parking
Parking Type
Attached Garage
Total Parking Spaces
12
| Level | Rooms | Dimensions |
|---|---|---|
| Lower level | Recreational, Games room | 3.87 m x 11.32 m |
| Bedroom 5 | 4.8 m x 4.77 m | |
| Main level | Den | 2.58 m x 2 m |
| Dining room | 4.3 m x 3.16 m | |
| Kitchen | 4 m x 3.29 m | |
| Eating area | 4.14 m x 4.43 m | |
| Family room | 4 m x 3.88 m | |
| Upper Level | Primary Bedroom | 4.08 m x 5.75 m |
| Bedroom 2 | 5.21 m x 3.18 m | |
| Bedroom 3 | 5.37 m x 3.17 m | |
| Bedroom 4 | 4 m x 4.5 m |
| Features | |||||
|---|---|---|---|---|---|
| Lighting | Attached Garage | Garage door opener remote(s) | |||
| Oven - Built-In | Central Vacuum | Water Heater - Tankless | |||
| Water softener | Garage door opener | Window Coverings | |||
| Central air conditioning | Fireplace(s) | ||||



























































