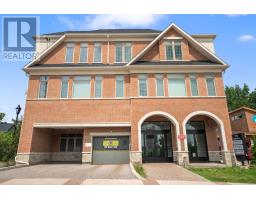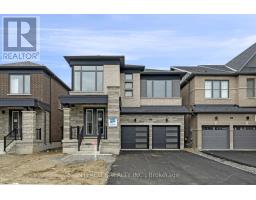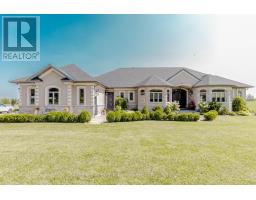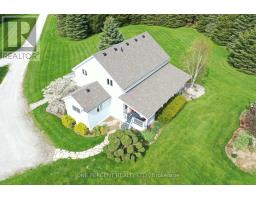53 NORTH RIVERDALE DRIVE, Caledon, Ontario, CA
Address: 53 NORTH RIVERDALE DRIVE, Caledon, Ontario
Summary Report Property
- MKT IDW9258781
- Building TypeHouse
- Property TypeSingle Family
- StatusBuy
- Added13 weeks ago
- Bedrooms4
- Bathrooms5
- Area0 sq. ft.
- DirectionNo Data
- Added On16 Aug 2024
Property Overview
Discover This Stunning All-Brick Home In The Highly Sought-After Hamlet Of Inglewood! This Charming 4-Bedroom, 5-Bathroom 2-Storey Residence Offers Professional Landscaping, A Picturesque Front Porch, And A 2-Car Garage. The Main-Level Primary Suite Is Ideal For Guests, Providing Comfort And Privacy. The Upper Level Features The Convenience Of Laundry, While The Fully Finished Basement Boasts A Spacious Rec Room With A Wet Bar, A Cozy Family Room, And An Exercise Room. Step Outside To Your Private Backyard Retreat, Complete With An Inground Pool, Cabana, And Beautifully Landscaped Gardens. Located Just Steps From The Caledon Trailway, Local Cafes, And All That Inglewood Has To Offer, This Home Is Minutes From The Caledon Golf Club, 30 Minutes From Pearson Airport, And Less Than 45 Minutes From Downtown Toronto. Enjoy The Charm Of Country Living With The Modern Conveniences Of Natural Gas, Fibre Optic Internet, And Municipal Sewers. Dont Miss The Chance To Call This Exceptional Property Home! **** EXTRAS **** Reverse Osmosis Water Filtration System, Natural Gas Generator (2020) C/W Auto transfer switch (2020), Whole Home Air Cleaning System W/ UV Purification & Charcoal Filtration. (id:51532)
Tags
| Property Summary |
|---|
| Building |
|---|
| Land |
|---|
| Level | Rooms | Dimensions |
|---|---|---|
| Second level | Primary Bedroom | 4.3 m x 5.18 m |
| Bedroom | 4.06 m x 2.94 m | |
| Bedroom | 4.06 m x 4.47 m | |
| Basement | Family room | 6.52 m x 3.55 m |
| Exercise room | 3.73 m x 3.55 m | |
| Recreational, Games room | 3.86 m x 5.76 m | |
| Main level | Dining room | 2.76 m x 3.68 m |
| Kitchen | 2.89 m x 3.74 m | |
| Living room | 4.45 m x 3.74 m | |
| Mud room | 1.64 m x 1.58 m | |
| Primary Bedroom | 4.08 m x 3.87 m |
| Features | |||||
|---|---|---|---|---|---|
| Conservation/green belt | Paved yard | Attached Garage | |||
| Garage door opener remote(s) | Garage door opener | Window Coverings | |||
| Central air conditioning | Fireplace(s) | ||||































































