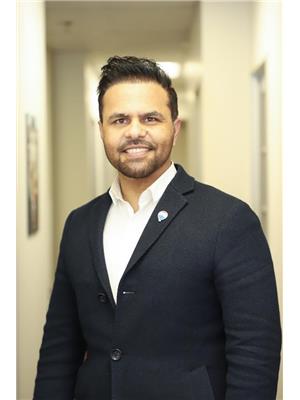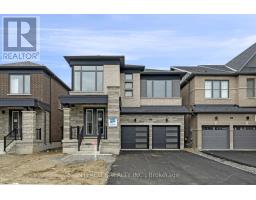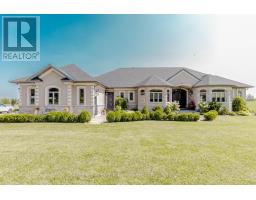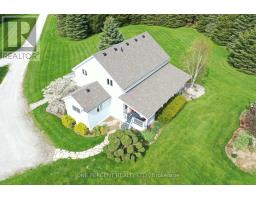59 CAMINO REAL DRIVE, Caledon, Ontario, CA
Address: 59 CAMINO REAL DRIVE, Caledon, Ontario
Summary Report Property
- MKT IDW9230889
- Building TypeRow / Townhouse
- Property TypeSingle Family
- StatusBuy
- Added13 weeks ago
- Bedrooms4
- Bathrooms4
- Area0 sq. ft.
- DirectionNo Data
- Added On18 Aug 2024
Property Overview
FERNBROOK Built, BRAND NEW never lived 4 Bedrooms/4 Washrooms, 2000+ SQ FT Townhouse. Double Door entry into the spacious Foyer. Ground Floor offer complete NANNY/ IN-LAW Suite with Closet & FULL 4-pc Washroom on the main floor and can be used as DEN/ OFFICE. OAK stairs leading to 9'ft High ceiling gorgeous Open Concept Living/ Dining area with Hardwood floors & tons of natural light. Work from Home/ Office Corner on 2nd Floor. Fully upgraded Kitchen with S/S Appliances, Quartz Countertops & Extended Center Island. Spacious Living Room with Electric Fireplace. Walk out deck offers additional space for entertaining friends and family for a great party evening. Upper level holds 3 Bedrooms 2 FULL washrooms. Master bedroom has Walk-in closet/ 5 pc-Ensuite with Double sink & custom Glass Shower plus small Balcony for fresh air. Big Common Closet on 3rd floor. **** EXTRAS **** Double (2) Car Garage Total 6 Parking spots. Hardwood Flooring throughout except Bedrooms. Oak Stairs with Black Wrought iron metal pickets. Built-in Electric Fireplace (id:51532)
Tags
| Property Summary |
|---|
| Building |
|---|
| Level | Rooms | Dimensions |
|---|---|---|
| Second level | Great room | 5.86 m x 3.84 m |
| Kitchen | 4.3 m x 3.66 m | |
| Dining room | 4.03 m x 3.08 m | |
| Sitting room | 6.09 m x 3.82 m | |
| Third level | Bedroom 2 | 4 m x 3.66 m |
| Bedroom 3 | 3.66 m x 3.08 m | |
| Bedroom 4 | 3.05 m x 2.72 m | |
| Ground level | Bedroom | 3.48 m x 3.08 m |
| Bathroom | 3.08 m x 1.54 m |
| Features | |||||
|---|---|---|---|---|---|
| In-Law Suite | Garage | Dishwasher | |||
| Dryer | Refrigerator | Stove | |||
| Washer | Central air conditioning | Fireplace(s) | |||













































