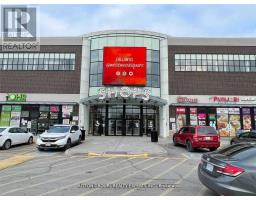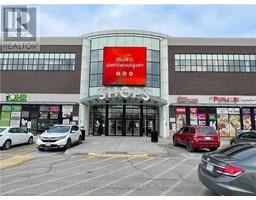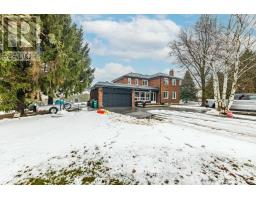59 RASPBERRY Ridge CACE - Caledon East, Caledon, Ontario, CA
Address: 59 RASPBERRY Ridge, Caledon, Ontario
Summary Report Property
- MKT ID40685836
- Building TypeHouse
- Property TypeSingle Family
- StatusBuy
- Added9 weeks ago
- Bedrooms5
- Bathrooms6
- Area3802 sq. ft.
- DirectionNo Data
- Added On18 Dec 2024
Property Overview
Discover unparalleled luxury living in The Castles of Caledon with the stunning Greenville model by Country Wide Homes. This exceptional home offers 5 spacious bedrooms on the second floor, each designed like a private suite, plus an additional prime bedroom on the main floor with a 4-piece Ensuite and walk-in closet perfect for family or guests. With 3,802sqft of sophisticated living space on a desirable ravine lot, this home features an open-concept design with high-end finishes, including 9-10-9ft ceilings, hardwood flooring, and smooth ceiling details. The main floor also includes a versatile guest bedroom with its own bathroom and walk-in closet, as well as a private laundry area with separate entrance. The chef-inspired kitchen boasts quartz countertops, a stylish backsplash, a breakfast area, a central island, and plenty of storage. The walk-out basement features 9ft ceilings and offers two distinct living areas ideal for entertaining or relaxing. This home combines luxury with practicality, offering a superior living experience in an exclusive community. Don't miss the chance to make this extraordinary property yours! (id:51532)
Tags
| Property Summary |
|---|
| Building |
|---|
| Land |
|---|
| Level | Rooms | Dimensions |
|---|---|---|
| Second level | 4pc Bathroom | Measurements not available |
| 4pc Bathroom | Measurements not available | |
| 4pc Bathroom | Measurements not available | |
| 5pc Bathroom | Measurements not available | |
| Main level | 4pc Bathroom | Measurements not available |
| 2pc Bathroom | Measurements not available | |
| Bedroom | 1'0'' x 1'0'' | |
| Bedroom | 1'0'' x 1'0'' | |
| Bedroom | 1'0'' x 1'0'' | |
| Bedroom | 1'0'' x 1'0'' | |
| Bedroom | 1'0'' x 1'0'' |
| Features | |||||
|---|---|---|---|---|---|
| Attached Garage | Central Vacuum | Dryer | |||
| Refrigerator | Stove | Washer | |||
| None | |||||






















