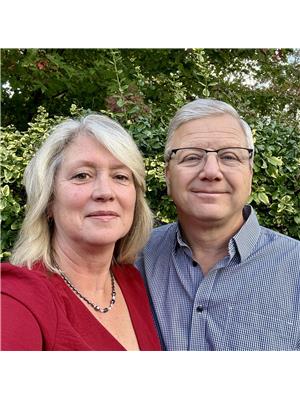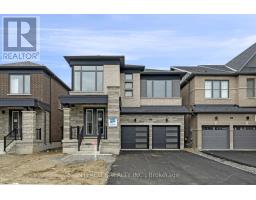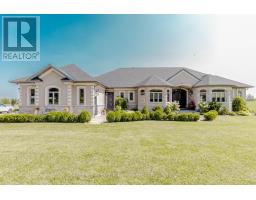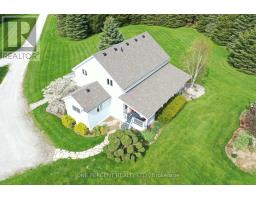71 ROLLING HILLS LANE, Caledon, Ontario, CA
Address: 71 ROLLING HILLS LANE, Caledon, Ontario
Summary Report Property
- MKT IDW9270230
- Building TypeHouse
- Property TypeSingle Family
- StatusBuy
- Added12 weeks ago
- Bedrooms5
- Bathrooms3
- Area0 sq. ft.
- DirectionNo Data
- Added On26 Aug 2024
Property Overview
Dream family home on peaceful court with sunset views and resort lifestyle. Newer maintenance-free landscape with gorgeous stone patios & synthetic turf lawn. Amazing backyard with newer saltwater pool, stone waterfall, hot tub, & gazebo. Classic executive home with fabulous two storey family room, huge entertainers eat in kitchen with centre island and lots of cupboard & counter space. Formal living & dining rooms with beautiful hardwood floors, plus a handy main floor office and laundry room. Spiral oak stairs leads you up to 4 family sized bedrooms featuring a king sized primary suite with gorgeous 5 pc. ensuite. Scenic balcony vistas from the second floor. Full finished basement with party-sized rec.room, 3 sided fireplace, handy 5th bedroom and lots of storage space. Many updates in the last few years include roof shingles, quality windows & doors, furnace, central air, new laminate floors on upper level. Double garage with loft storage and spacious 4 car driveway. Close to parks and easy access to shopping, schools, and commuting. Charming and well maintained home for your growing family! **** EXTRAS **** 200 amp hydro service, r/i security, in-floor heat & soaker tub in ensuite, electric blinds in family room, integrated blinds in kitchen sliding door, palladium windows, two gas fireplaces (id:51532)
Tags
| Property Summary |
|---|
| Building |
|---|
| Land |
|---|
| Level | Rooms | Dimensions |
|---|---|---|
| Second level | Primary Bedroom | 5.15 m x 4.42 m |
| Bedroom 2 | 5.5 m x 3.39 m | |
| Bedroom 3 | 3.66 m x 3.01 m | |
| Bedroom 4 | 3.35 m x 3.05 m | |
| Basement | Bedroom 5 | 3.82 m x 3.13 m |
| Utility room | 8 m x 3.33 m | |
| Recreational, Games room | 10.5 m x 5.6 m | |
| Ground level | Living room | 4.07 m x 3.4 m |
| Dining room | 3.31 m x 3.3 m | |
| Kitchen | 5.13 m x 4.4 m | |
| Family room | 5.49 m x 3.95 m | |
| Office | 3.03 m x 3.03 m |
| Features | |||||
|---|---|---|---|---|---|
| Attached Garage | Hot Tub | Central Vacuum | |||
| Garage door opener remote(s) | Dishwasher | Dryer | |||
| Microwave | Refrigerator | Stove | |||
| Washer | Window Coverings | Central air conditioning | |||
| Fireplace(s) | |||||

























































