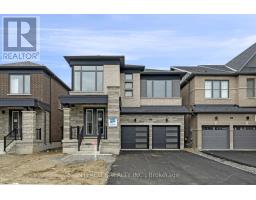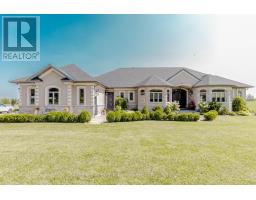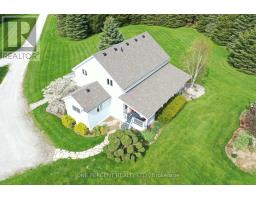88 ABIGAIL CRESCENT, Caledon, Ontario, CA
Address: 88 ABIGAIL CRESCENT, Caledon, Ontario
Summary Report Property
- MKT IDW9253632
- Building TypeRow / Townhouse
- Property TypeSingle Family
- StatusBuy
- Added14 weeks ago
- Bedrooms3
- Bathrooms3
- Area0 sq. ft.
- DirectionNo Data
- Added On14 Aug 2024
Property Overview
This home checks all your boxes! Great curb appeal, in a beautiful neighbourhood with a spacious interior and high end fixtures. You must come see it for yourself - this home has everything you've been looking for and more! The main floor is stunning with huge windows overlooking the backyard, open concept layout & dark hardwood floors providing a timeless, luxury feel. The sparkling eat-in kitchen includes a walk out to the back deck, letting in lots of natural light, quartz countertops, tile backsplash, stainless steel appliances and lots of cupboard space. The dining room is just off the kitchen, as well as the family room which is a great space to spend time together as a family. The beautiful wood staircase leads you upstairs to the very spacious 2nd floor. The size of the primary bedroom will amaze you, with an incredible walk-in closet, 4 piece ensuite with stand alone soaker tub & walk in shower, and space in your bedroom for a king size bed, dressers and even a seating area. 2 more large bedrooms upstairs which look over the front yard and share another great 4 piece bathroom. Spacious unfinished basement is great for storage and features rough in for a bathroom, so this space is ready for your ideas to expand the living space in this home. Beautiful stone, brick & shingle/shake style exterior with convenience of 2 car driveway, attached garage, and located right across the road from guest parking. The back deck is a great spot for BBQs & the fully fenced backyard is perfect for families with dogs and a great space for kids to play. (id:51532)
Tags
| Property Summary |
|---|
| Building |
|---|
| Land |
|---|
| Level | Rooms | Dimensions |
|---|---|---|
| Second level | Primary Bedroom | 3.64 m x 6.51 m |
| Bedroom 2 | 2.79 m x 3.07 m | |
| Bedroom 3 | 3.74 m x 2.79 m | |
| Main level | Dining room | 2.98 m x 3.42 m |
| Kitchen | 2.28 m x 5.92 m | |
| Family room | 3.3 m x 5.28 m |
| Features | |||||
|---|---|---|---|---|---|
| Attached Garage | Blinds | Dishwasher | |||
| Dryer | Refrigerator | Stove | |||
| Washer | Window Coverings | Central air conditioning | |||





































































