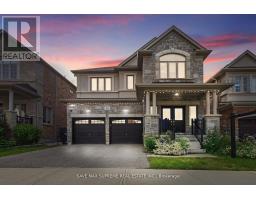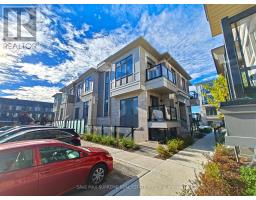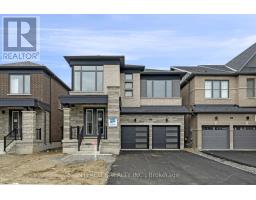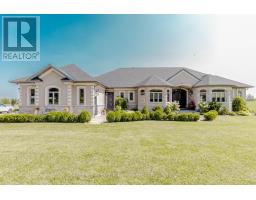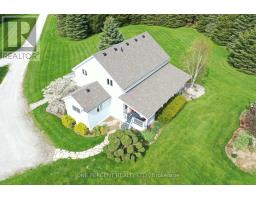95 DEER RIDGE TRAIL, Caledon, Ontario, CA
Address: 95 DEER RIDGE TRAIL, Caledon, Ontario
Summary Report Property
- MKT IDW9037354
- Building TypeHouse
- Property TypeSingle Family
- StatusBuy
- Added18 weeks ago
- Bedrooms4
- Bathrooms4
- Area0 sq. ft.
- DirectionNo Data
- Added On13 Jul 2024
Property Overview
Welcome to this absolutely stunning 4-Bedroom Detached House located in the prestigious South Fields Caledon neighborhood. As you step through the impressive Double Door entrance, you will be greeted by Separate Living, Dining and Family rooms as well as a Spacious Kitchen with Breakfast Area. Chef Delight Kitchen, featuring upgraded countertops, a Large Island and a seamless flow into the Breakfast Area and Family Room. Hardwood flooring and pot lights throughout the main floor. The Second floor boasts convenient Laundry facilities and a luxurious Master Suite complete with an en-suite Washroom and Walk-in Closet. A second Master Bedroom also offers an en-suite Washroom and Built-in closet. Two additional generously sized bedrooms. With Jack and jill full washroom. This elegant, carpet-free home is perfectly situated close to Highway 410, shopping centers, schools and public transport. EXTRA :- SS Fridge, SS Stove, SS Dishwasher, washer & dryer, All Electric Light Fixtures And Window Coverings , GAZEBO and SHED in Backyard **** EXTRAS **** SS Fridge, SS Stove, SS Dishwasher, washer & dryer, All Electric Light Fixtures And Window Coverings , GAZEBO and SHED in Backyard (id:51532)
Tags
| Property Summary |
|---|
| Building |
|---|
| Land |
|---|
| Level | Rooms | Dimensions |
|---|---|---|
| Second level | Primary Bedroom | 4.82 m x 4.57 m |
| Bedroom 2 | 4.57 m x 3.11 m | |
| Bedroom 3 | 4.42 m x 3.78 m | |
| Bedroom 4 | 3.66 m x 3.05 m | |
| Laundry room | Measurements not available | |
| Ground level | Living room | 4.88 m x 3.11 m |
| Dining room | 5.3 m x 3.05 m | |
| Family room | 4.75 m x 3.96 m | |
| Kitchen | 4.75 m x 3.84 m | |
| Mud room | Measurements not available |
| Features | |||||
|---|---|---|---|---|---|
| Paved yard | Carpet Free | Attached Garage | |||
| Central air conditioning | |||||










































