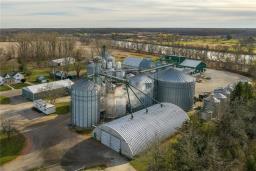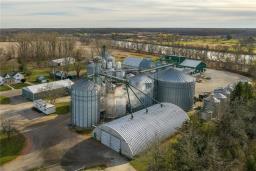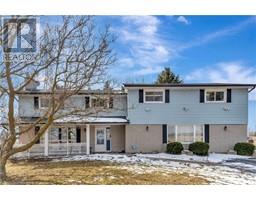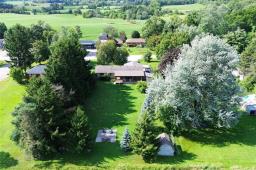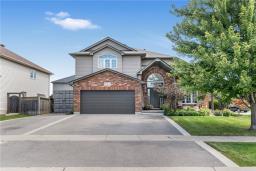57 LARRY Crescent, Caledonia, Ontario, CA
Address: 57 LARRY Crescent, Caledonia, Ontario
4 Beds3 Baths2224 sqftStatus: Buy Views : 255
Price
$1,049,000
Summary Report Property
- MKT IDH4204858
- Building TypeHouse
- Property TypeSingle Family
- StatusBuy
- Added12 weeks ago
- Bedrooms4
- Bathrooms3
- Area2224 sq. ft.
- DirectionNo Data
- Added On25 Aug 2024
Property Overview
NO REAR NEIGHBOURS! Backing onto treed private greenspace, sized lot -extra wide (42') and deep (98') all on a quiet street. 4 bedrooms at 2224 sqft, built in 2017! hardwood staircase, Upper level boasts oversized Primary suite with ample walk-in closet, ensuite bath completely private from the rest of the home. 3 other well-appointed bedrooms share main bath. Handy laundry room completes this level. Basement is unfinished with roughed-in bath. Just moments to nature including Riverwalk trails, Grand River, shops, amenities ,commuter routes. Offers anytime with 48 hour minimum irrevocable. Attach Sched B & 801. RSA. (id:51532)
Tags
| Property Summary |
|---|
Property Type
Single Family
Building Type
House
Storeys
2
Square Footage
2224 sqft
Title
Freehold
Land Size
41.99 x 98.43|under 1/2 acre
Built in
2017
Parking Type
Attached Garage
| Building |
|---|
Bedrooms
Above Grade
4
Bathrooms
Total
4
Partial
1
Interior Features
Basement Type
Full (Unfinished)
Building Features
Features
Park setting, Park/reserve, Double width or more driveway, Paved driveway, Carpet Free
Foundation Type
Poured Concrete
Style
Detached
Architecture Style
2 Level
Square Footage
2224 sqft
Rental Equipment
Other, Water Heater
Heating & Cooling
Cooling
Central air conditioning
Heating Type
Forced air
Utilities
Utility Sewer
Municipal sewage system
Water
Municipal water
Exterior Features
Exterior Finish
Brick, Vinyl siding
Neighbourhood Features
Community Features
Quiet Area
Parking
Parking Type
Attached Garage
Total Parking Spaces
6
| Level | Rooms | Dimensions |
|---|---|---|
| Second level | 4pc Bathroom | Measurements not available |
| Laundry room | Measurements not available | |
| Bedroom | 12' 9'' x 10' 0'' | |
| Bedroom | 11' 5'' x 9' 6'' | |
| Bedroom | 10' '' x 9' '' | |
| 4pc Ensuite bath | Measurements not available | |
| Primary Bedroom | 14' 5'' x 13' 1'' | |
| Sub-basement | Mud room | Measurements not available |
| Ground level | 2pc Bathroom | Measurements not available |
| Kitchen | 14' 10'' x 8' 8'' | |
| Breakfast | 14' 10'' x 10' 5'' | |
| Great room | 17' 5'' x 13' 0'' | |
| Living room/Dining room | 14' 2'' x 11' 4'' | |
| Foyer | Measurements not available |
| Features | |||||
|---|---|---|---|---|---|
| Park setting | Park/reserve | Double width or more driveway | |||
| Paved driveway | Carpet Free | Attached Garage | |||
| Central air conditioning | |||||





















































