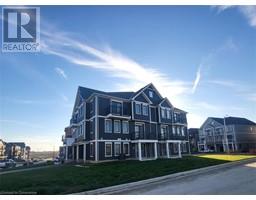21 SANTOS Drive 631 - Caledonia North East, Caledonia, Ontario, CA
Address: 21 SANTOS Drive, Caledonia, Ontario
3 Beds2 BathsNo Data sqftStatus: Rent Views : 166
Price
$2,600
Summary Report Property
- MKT ID40670696
- Building TypeHouse
- Property TypeSingle Family
- StatusRent
- Added1 weeks ago
- Bedrooms3
- Bathrooms2
- AreaNo Data sq. ft.
- DirectionNo Data
- Added On05 Dec 2024
Property Overview
Luxury living is yours in this fantastic 2 year new 3-bedroom, 3-bathroom home in the new Avalon sub-division. Features include a large eat-in kitchen with island, patio doors to 10 x 10 deck (to be built), hardwood stairs, ensuite bath, walk-in closet, and 5 appliances. Just seconds away from the Grand River and hiking trails, 2 minutes to town and 15 minutes to the 403. Please note interior photos of vacant home were from 2 years ago. Available December 1st Please include Rental Application, Current Credit report, employment letter, proof of income and references. (id:51532)
Tags
| Property Summary |
|---|
Property Type
Single Family
Building Type
House
Storeys
2
Square Footage
1473 sqft
Subdivision Name
631 - Caledonia North East
Title
Freehold
Land Size
under 1/2 acre
Built in
2022
Parking Type
Attached Garage
| Building |
|---|
Bedrooms
Above Grade
3
Bathrooms
Total
3
Partial
1
Interior Features
Appliances Included
Water meter
Basement Type
Full (Unfinished)
Building Features
Foundation Type
Poured Concrete
Style
Detached
Architecture Style
2 Level
Square Footage
1473 sqft
Rental Equipment
Water Heater
Fire Protection
Smoke Detectors
Heating & Cooling
Cooling
Central air conditioning
Heating Type
Forced air
Utilities
Utility Type
Electricity(Available)
Utility Sewer
Municipal sewage system
Water
Municipal water
Exterior Features
Exterior Finish
Stone, Vinyl siding
Neighbourhood Features
Community Features
Community Centre, School Bus
Amenities Nearby
Golf Nearby, Park, Place of Worship
Maintenance or Condo Information
Maintenance Fees Include
Insurance
Parking
Parking Type
Attached Garage
Total Parking Spaces
3
| Land |
|---|
Other Property Information
Zoning Description
res
| Level | Rooms | Dimensions |
|---|---|---|
| Second level | Bedroom | 11'6'' x 9'1'' |
| Bedroom | 11'1'' x 9'6'' | |
| 3pc Bathroom | Measurements not available | |
| Basement | Utility room | Measurements not available |
| Lower level | Storage | Measurements not available |
| Main level | Primary Bedroom | 13'1'' x 12'6'' |
| 2pc Bathroom | Measurements not available | |
| Dining room | 10'8'' x 9'2'' | |
| Kitchen | 10'8'' x 10'6'' | |
| Living room | 15'4'' x 10'6'' |
| Features | |||||
|---|---|---|---|---|---|
| Attached Garage | Water meter | Central air conditioning | |||




























