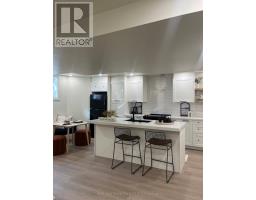78 GRANVILLE Crescent, Caledonia, Ontario, CA
Address: 78 GRANVILLE Crescent, Caledonia, Ontario
Summary Report Property
- MKT IDH4204923
- Building TypeRow / Townhouse
- Property TypeSingle Family
- StatusRent
- Added12 weeks ago
- Bedrooms3
- Bathrooms3
- AreaNo Data sq. ft.
- DirectionNo Data
- Added On27 Aug 2024
Property Overview
Welcome to this beautiful brand-new corner freehold townhome in the charming community of Empire Avalon. Move-in ready, this elegant home offers 1,592 sq ft of living space, with pot lights, carpet-free main floor, and 9-foot ceilings. Open-concept living area is flooded with natural light, complemented by large windows and California shutters throughout. Enjoy the convenience of second-floor laundry, three large bedrooms, a 5-piece bathroom on the 2nd floor, a powder room on the main floor, and a primary bedroom with an en-suite and a large walk-in closet! This property features parking for three cars, nearby parks, trails, churches, community centers, a museum, restaurants, schools, stores, and countless other amenities in the area! (id:51532)
Tags
| Property Summary |
|---|
| Building |
|---|
| Level | Rooms | Dimensions |
|---|---|---|
| Second level | 3pc Ensuite bath | Measurements not available |
| 5pc Bathroom | Measurements not available | |
| Laundry room | Measurements not available | |
| Bedroom | 9' '' x 10' '' | |
| Bedroom | 9' 2'' x 9' '' | |
| Bedroom | 13' 6'' x 14' 10'' | |
| Ground level | 2pc Bathroom | Measurements not available |
| Living room | 11' '' x 15' '' | |
| Breakfast | 8' 8'' x 9' '' | |
| Kitchen | 8' 8'' x 8' 8'' | |
| Dining room | 9' 10'' x 12' '' | |
| Foyer | Measurements not available |
| Features | |||||
|---|---|---|---|---|---|
| Paved driveway | No Pet Home | Attached Garage | |||
| Dishwasher | Dryer | Refrigerator | |||
| Stove | Washer | Range | |||
| Central air conditioning | |||||














































