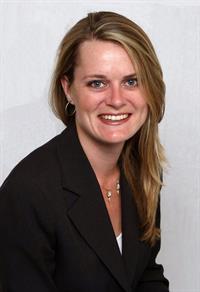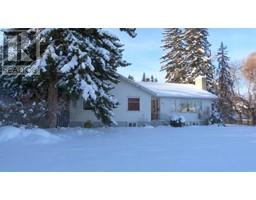100 Arbour Ridge Circle NW Arbour Lake, Calgary, Alberta, CA
Address: 100 Arbour Ridge Circle NW, Calgary, Alberta
Summary Report Property
- MKT IDA2182024
- Building TypeHouse
- Property TypeSingle Family
- StatusBuy
- Added2 weeks ago
- Bedrooms5
- Bathrooms4
- Area1896 sq. ft.
- DirectionNo Data
- Added On10 Dec 2024
Property Overview
*Open House 1:00-300 pm, Sunday, Dec 15th* Welcome home! This home has plenty of upgrades and pride in ownership. Beautiful street appeal framed with a front fence welcomes you into a private sanctuary, relax on the front porch or come inside, the front entrance is practical with tile flooring and closet. Feel the energy of space with the vaulted ceilings and oak hardwood flooring in the front living room and formal dining.Upgrades in the kitchen include pot lights, cabinets, stylish tile back splash, under cabinet lighting, quartz countertops, deep sink, stainless appliance package, tile flooring and abundant storage in the pantry. The family breakfast table looks out the upgraded sliding door! Enjoy movie night in the spacious family room with cozy fire. Hardwood flooring continues from the family room into the main level den, hall and toward the guest bathroom. The entrance to the garage hosts a convenient laundry hookup! Comforting plush carpet invites you upstairs with open views of the main level. The upper bedrooms and hallway also have beautiful oak hardwood! Retreat to the primary bedroom with private en-suite with separate jet tub and shower! The primary is grand enough for a king sized bedroom and showcases a walk-in closet! Two more large bedrooms, full bathroom and linen closet complete the upper level. Both upper bathrooms have had upgrades! Space for more family in the fully finished basement with an enormous rec room, two bedrooms, a full bathroom and dedicated (second) laundry! For peace of mind the furnace was recently upgraded! 2,623 square feet total finished area! Triple pane windows were installed 2023! Shingles are four years young and feature solar panels! Entertain in the west backyard, the no maintenance deck was new in 2019, fencing was new in 2023 and along with mature trees there is privacy to visit by the fire pit. Come home to a quiet street in a sought after lake community! (id:51532)
Tags
| Property Summary |
|---|
| Building |
|---|
| Land |
|---|
| Level | Rooms | Dimensions |
|---|---|---|
| Basement | Storage | 6.92 Ft x 3.08 Ft |
| Storage | 7.25 Ft x 2.83 Ft | |
| 4pc Bathroom | 7.33 Ft x 7.33 Ft | |
| Bedroom | 11.00 Ft x 10.00 Ft | |
| Laundry room | 12.17 Ft x 8.17 Ft | |
| Furnace | 6.42 Ft x 5.00 Ft | |
| Recreational, Games room | 23.58 Ft x 11.17 Ft | |
| Bedroom | 11.08 Ft x 11.08 Ft | |
| Main level | Other | 4.50 Ft x 4.50 Ft |
| Other | 5.08 Ft x 4.50 Ft | |
| Laundry room | 5.08 Ft x 2.58 Ft | |
| 2pc Bathroom | 7.83 Ft x 3.00 Ft | |
| Living room | 13.00 Ft x 11.58 Ft | |
| Dining room | 11.67 Ft x 9.25 Ft | |
| Kitchen | 13.92 Ft x 8.50 Ft | |
| Breakfast | 10.08 Ft x 6.58 Ft | |
| Family room | 14.17 Ft x 12.75 Ft | |
| Den | 8.92 Ft x 7.83 Ft | |
| Upper Level | Primary Bedroom | 15.58 Ft x 13.50 Ft |
| Other | 7.08 Ft x 5.17 Ft | |
| 4pc Bathroom | 9.33 Ft x 7.92 Ft | |
| 4pc Bathroom | 8.25 Ft x 5.17 Ft | |
| Bedroom | 12.75 Ft x 9.92 Ft | |
| Bedroom | 14.00 Ft x 11.58 Ft |
| Features | |||||
|---|---|---|---|---|---|
| See remarks | Other | PVC window | |||
| Level | Parking | Concrete | |||
| Attached Garage(2) | Street | See Remarks | |||
| Washer | Refrigerator | Dishwasher | |||
| Stove | Dryer | Freezer | |||
| Window Coverings | Garage door opener | None | |||
| Other | Recreation Centre | ||||





































































