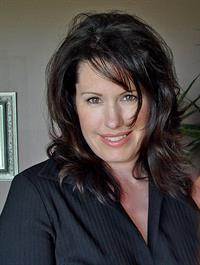1015 Fonda Court SE Forest Heights, Calgary, Alberta, CA
Address: 1015 Fonda Court SE, Calgary, Alberta
Summary Report Property
- MKT IDA2182243
- Building TypeDuplex
- Property TypeSingle Family
- StatusBuy
- Added2 weeks ago
- Bedrooms3
- Bathrooms2
- Area1065 sq. ft.
- DirectionNo Data
- Added On12 Dec 2024
Property Overview
What a GREAT opportunity to OWN this AFFORDABLE Fully Finished Half Duplex backing directly onto the Immense Fonda Park. This massive park/field behind this property beckons the active family to kick around the soccer ball, take the dog for a walk/run and have that “necessary” separation from any neighbours behind you: All just outside your back gate. You can also keep any eye on your children in the park from your back window. This 2 story home is tucked away on a quiet cul-de-sac with a large fenced back yard including beautiful apple trees and space for a garden. There is plenty of cabinet space in the kitchen with Bonus intelligently-designed/ hidden/ built-in storage as you descend the stairs to the basement. The upper floor has a Large Primary bedroom, 2 additional bedrooms and a 4pc bath. The basement is fully developed with exposed beams and washer/dryer area along with plenty of room for games or movie night. Centrally located within walking distance to all Schools, Marlborough Mall and all other shopping and restaurants that matter. (id:51532)
Tags
| Property Summary |
|---|
| Building |
|---|
| Land |
|---|
| Level | Rooms | Dimensions |
|---|---|---|
| Second level | Primary Bedroom | 13.67 Ft x 11.08 Ft |
| Bedroom | 11.58 Ft x 8.00 Ft | |
| Bedroom | 9.00 Ft x 8.33 Ft | |
| 4pc Bathroom | 9.33 Ft x 4.58 Ft | |
| Lower level | Recreational, Games room | 17.58 Ft x 10.67 Ft |
| Family room | 16.42 Ft x 12.33 Ft | |
| Main level | Kitchen | 12.17 Ft x 11.08 Ft |
| Dining room | 9.25 Ft x 8.00 Ft | |
| Foyer | 5.83 Ft x 5.33 Ft | |
| Living room | 17.33 Ft x 12.25 Ft | |
| 2pc Bathroom | 5.83 Ft x 4.58 Ft |
| Features | |||||
|---|---|---|---|---|---|
| Cul-de-sac | No neighbours behind | No Smoking Home | |||
| Parking Pad | Refrigerator | Range - Electric | |||
| Dishwasher | Microwave Range Hood Combo | Washer & Dryer | |||
| None | |||||


























































