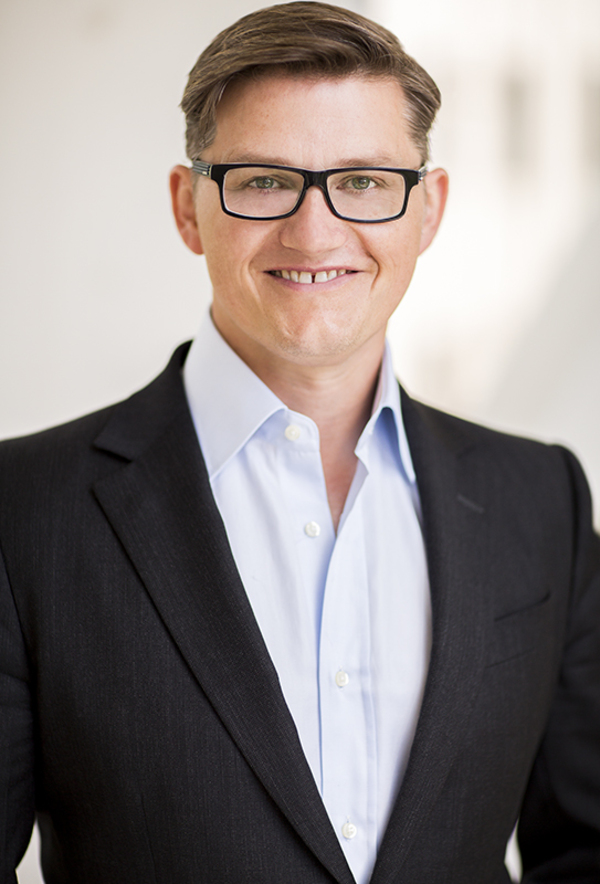Bedrooms
Bathrooms
Interior Features
Appliances Included
Refrigerator, Dishwasher, Stove, Hood Fan
Flooring
Tile, Vinyl Plank
Building Features
Features
See remarks, Other, Parking
Architecture Style
High rise
Construction Material
Poured concrete
Square Footage
933.19 sqft
Total Finished Area
933.19 sqft
Building Amenities
Laundry Facility, Other, Recreation Centre
Structures
None, See Remarks
Heating & Cooling
Heating Type
Baseboard heaters, Hot Water
Exterior Features
Exterior Finish
Brick, Concrete, Wood siding
Neighbourhood Features
Community Features
Pets Allowed With Restrictions
Amenities Nearby
Park, Playground, Recreation Nearby
Maintenance or Condo Information
Maintenance Fees
$799.1 Monthly
Maintenance Fees Include
Caretaker, Common Area Maintenance, Heat, Insurance, Interior Maintenance, Ground Maintenance, Parking, Property Management, Reserve Fund Contributions, Sewer, Waste Removal, Water
Maintenance Management Company
Keystone Property Management
Parking
















































