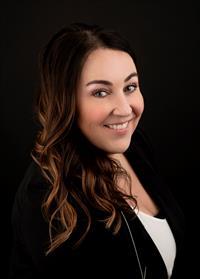108, 150 Shawnee Square SW Shawnee Slopes, Calgary, Alberta, CA
Address: 108, 150 Shawnee Square SW, Calgary, Alberta
Summary Report Property
- MKT IDA2159107
- Building TypeApartment
- Property TypeSingle Family
- StatusBuy
- Added12 weeks ago
- Bedrooms2
- Bathrooms2
- Area802 sq. ft.
- DirectionNo Data
- Added On23 Aug 2024
Property Overview
Welcome to your perfect oasis in the heart of Shawnee Slopes. This exceptional 2 bedroom, 2 bathroom condo is an end unit with all the bells and whistles you could ever want. As you enter, you'll be greeted by east and south sunny exposure that floods the space with natural light.This condo boasts a gourmet kitchen that will make any home chef swoon. With 9' ceilings and high-end lighting, this space is both stylish and functional. The secure building offers peace of mind while the remote controlled custom blinds add a touch of luxury with their daylight and blackout features.The sleek quartz countertops and stainless steel appliances elevate the kitchen to another level. And when it's time to entertain or relax, simply step outside onto your oversized patio equipped with a gas line for easy BBQing. No need to worry about laundry either as this unit also has in-suite laundry.But that's not all - this condo also comes with convenient underground titled parking as well as a separate secure titled storage unit for all your belongings.Location is everything, and this condo has it all covered. Explore the vibrant surroundings from nearby Fish Creek Provincial Park to St.Mary's University just minutes away. Need to run errands? The Shawnessy Shopping Centre is nearby and with easy access to Macleod Trail for even more urban conveniences within reach.Whether you're looking for your dream home or a savvy investment opportunity, this condo offers the perfect blend of style, comfort, and location.Don't miss out on making it yours today! (id:51532)
Tags
| Property Summary |
|---|
| Building |
|---|
| Land |
|---|
| Level | Rooms | Dimensions |
|---|---|---|
| Main level | Kitchen | 9.83 Ft x 10.50 Ft |
| Living room/Dining room | 12.00 Ft x 10.50 Ft | |
| Other | 4.25 Ft x 6.08 Ft | |
| Primary Bedroom | 10.75 Ft x 11.00 Ft | |
| Bedroom | 9.08 Ft x 11.75 Ft | |
| Laundry room | 4.17 Ft x 5.58 Ft | |
| 4pc Bathroom | 4.92 Ft x 9.25 Ft | |
| 3pc Bathroom | 4.92 Ft x 8.58 Ft |
| Features | |||||
|---|---|---|---|---|---|
| PVC window | No Smoking Home | Gas BBQ Hookup | |||
| Parking | Underground | Washer | |||
| Refrigerator | Dishwasher | Stove | |||
| Dryer | Microwave Range Hood Combo | Window Coverings | |||
| None | |||||


















































