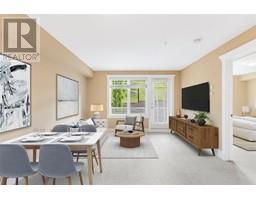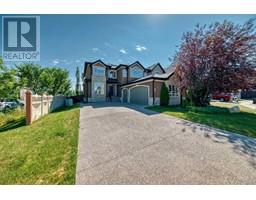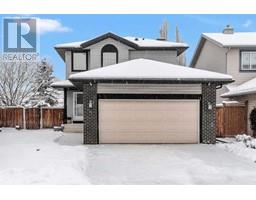11 Westview Drive SW Westgate, Calgary, Alberta, CA
Address: 11 Westview Drive SW, Calgary, Alberta
Summary Report Property
- MKT IDA2154156
- Building TypeHouse
- Property TypeSingle Family
- StatusBuy
- Added10 hours ago
- Bedrooms4
- Bathrooms2
- Area1152 sq. ft.
- DirectionNo Data
- Added On04 Dec 2024
Property Overview
PROPERTY IS C/S, WAITING FOR DEPOSIT TO CHANGE STATUS TO PENDING Welcome to 11 Westview Drive SW, this 3-bedroom, 1,152-square-foot raised bungalow sits on a 60-foot-wide lot in the sought-after community of Westgate. This exceptional lot features a stone patio and coveted west-facing back yard. The living room is a generous size with a large picture window which offers lots of natural light. The dining room is open to the living room which oversees the back yard. The bedrooms are all a good size, with hardwood floors in each. The bathroom was updated a few years ago featuring a large walk-in shower. The galley kitchen is a classic kitchen layout that’s simple with appliances that service both sides. The lower level is developed with a large recreation room that provides many options, such as a play area for kids or a media room for the whole family. Other developed areas are a 4th bedroom with w closets, a hobby/crafts room, and a 3-piece bathroom. This home is ideally situated close to three different schools, a playground, close to Edworthy Park, shopping, public transportation, and a short drive to downtown. (id:51532)
Tags
| Property Summary |
|---|
| Building |
|---|
| Land |
|---|
| Level | Rooms | Dimensions |
|---|---|---|
| Basement | Recreational, Games room | 19.42 Ft x 9.92 Ft |
| Laundry room | 19.58 Ft x 12.08 Ft | |
| Bedroom | 16.42 Ft x 9.92 Ft | |
| Other | 10.42 Ft x 10.67 Ft | |
| 3pc Bathroom | 7.50 Ft x 5.58 Ft | |
| Main level | Dining room | 11.25 Ft x 8.25 Ft |
| Living room | 19.75 Ft x 11.33 Ft | |
| Kitchen | 11.08 Ft x 7.50 Ft | |
| Primary Bedroom | 13.00 Ft x 12.08 Ft | |
| Bedroom | 12.08 Ft x 7.58 Ft | |
| Bedroom | 12.50 Ft x 9.58 Ft | |
| 3pc Bathroom | 6.67 Ft x 4.50 Ft |
| Features | |||||
|---|---|---|---|---|---|
| Back lane | Detached Garage(1) | Water softener | |||
| Dishwasher | Stove | Freezer | |||
| Window Coverings | Washer & Dryer | None | |||
























































